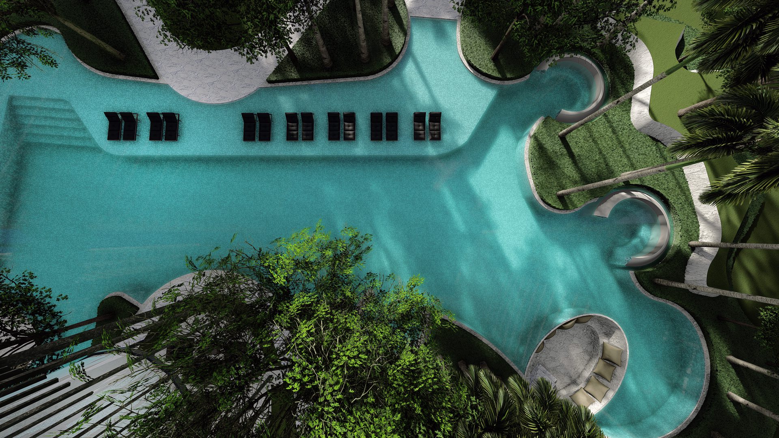
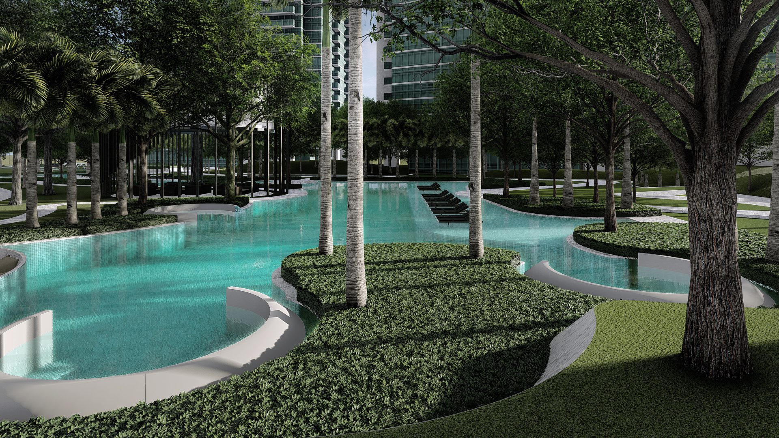
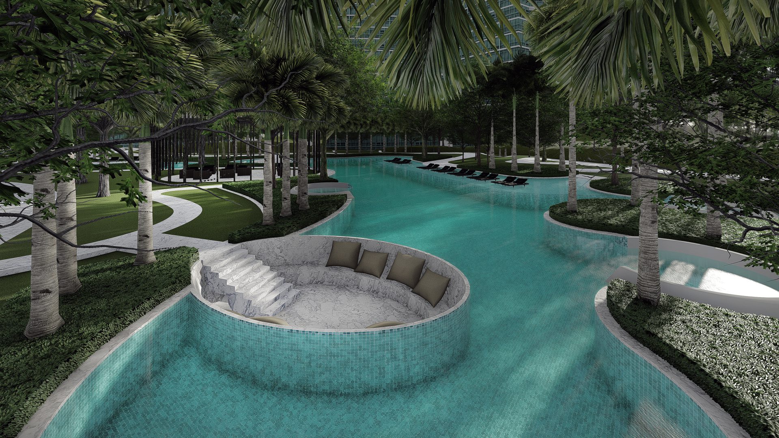
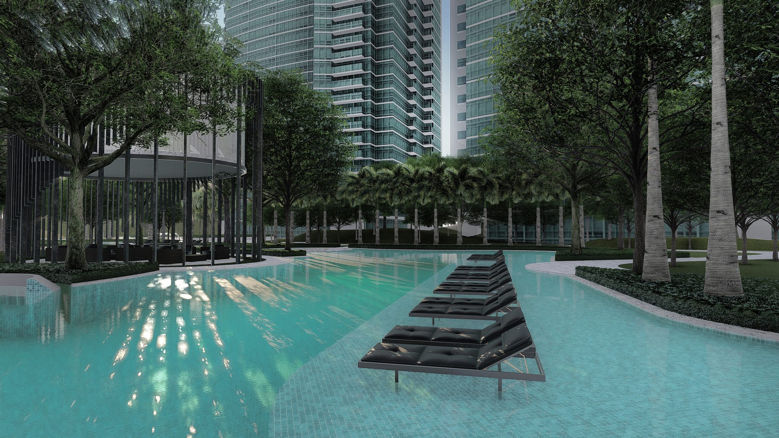
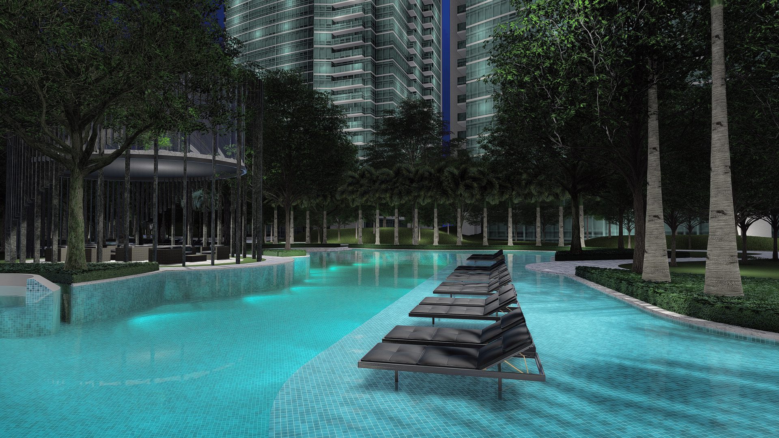
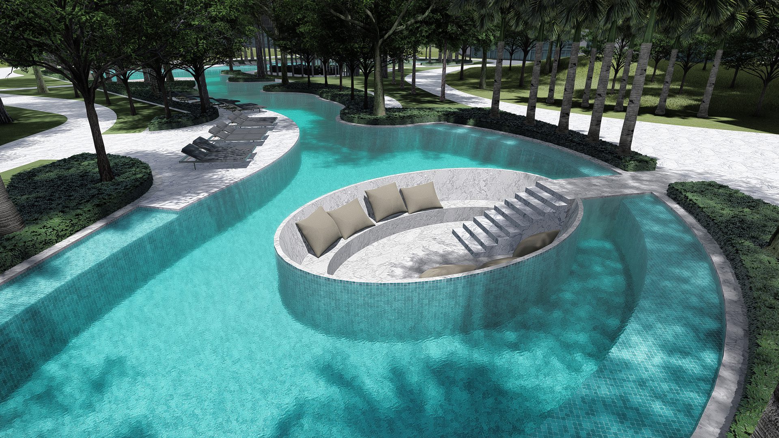
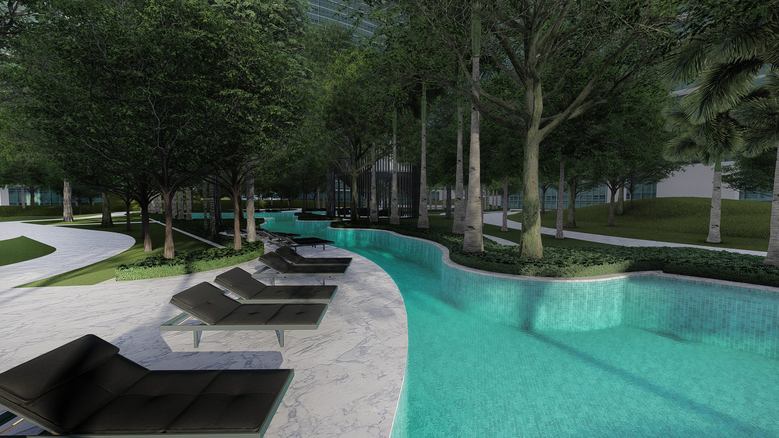

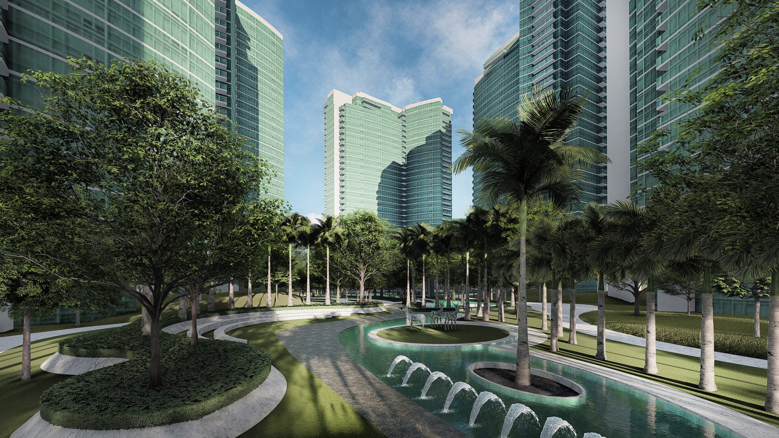
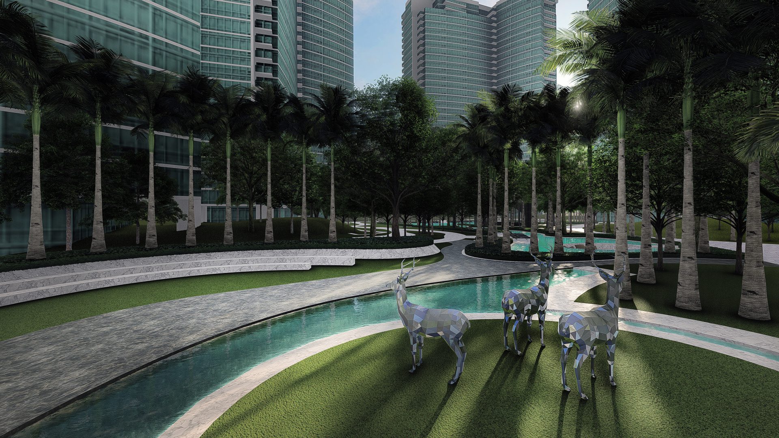
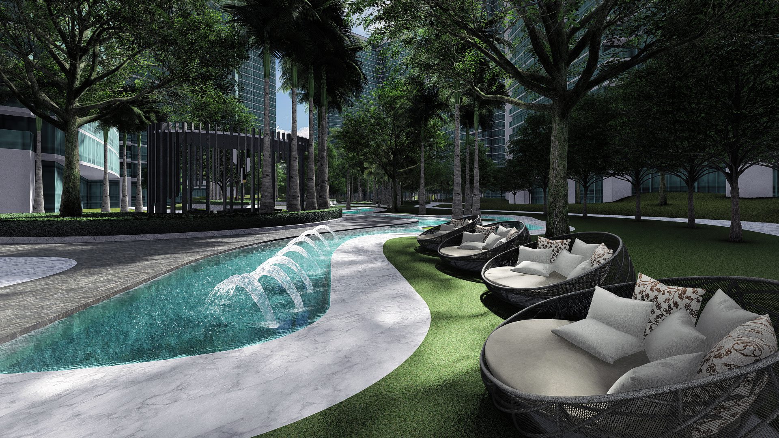
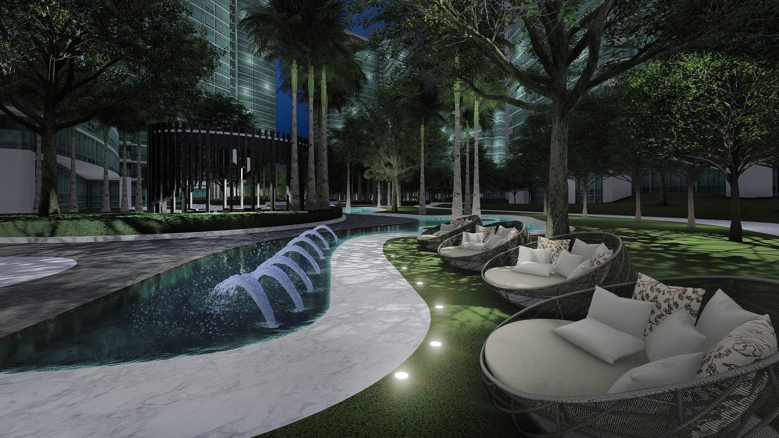
Dongpeng Residence
Project Owner : Hainan Group
Location : Hainan Sanya, China PRC
Year : 2017
Architect : Local Architect
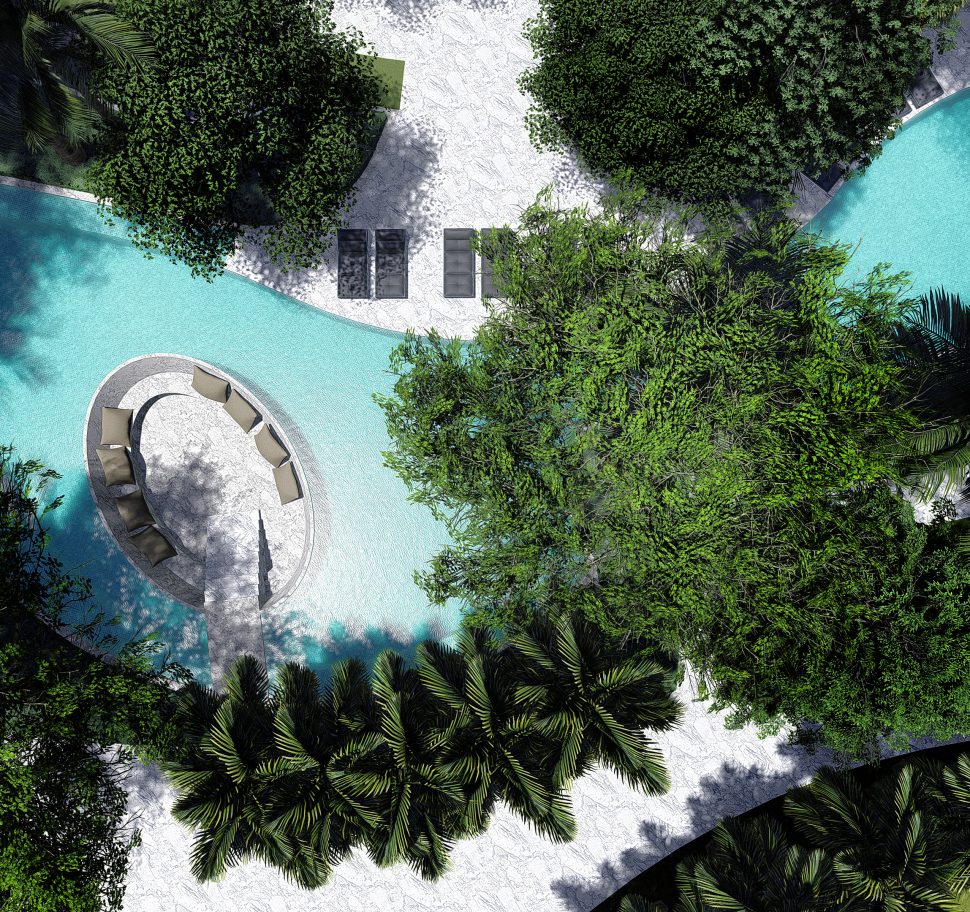
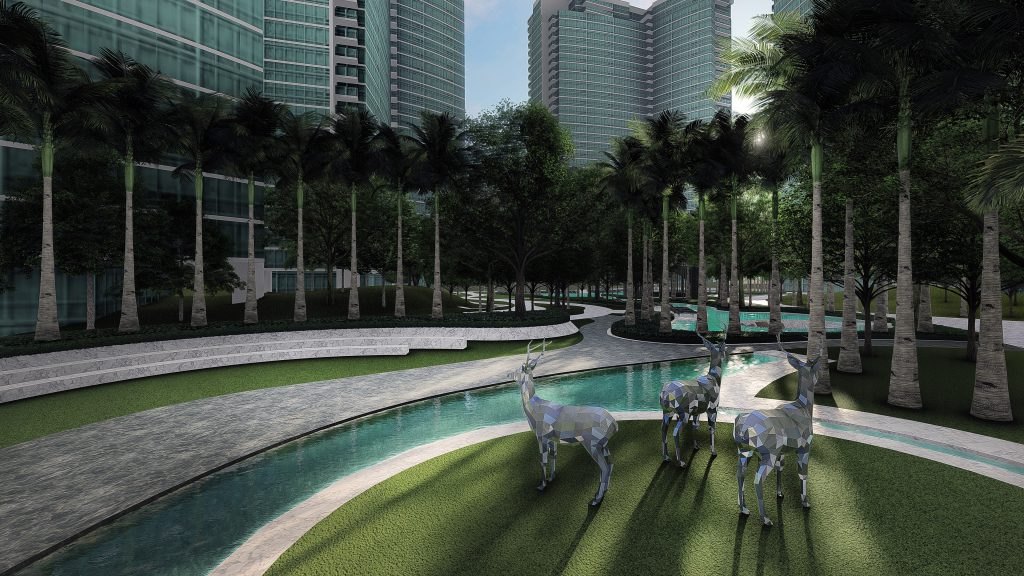
Description.
Dongpeng Residence is located in Sanya Hainan China PRC. A big community residential Which ground floor are retails and the third floor is green space for residential.
The main design approach is create a landscape for residential in resort style to make a felling of natural leisure / luxury privacy /family activities to be a destination for people who escape to the nature and enjoy living in Sanya. And we have 3 keywords to lead our design.
“A sense of place” we create a sense of Sanya City.
“Place making” We create a memorable place for living.
“Space dynamic” We create a variety of connecting activities between people & nature.
The Inspiration come from 2 elements are Coastal & Lagoon to represent to Sanya city .
“Coastal” is transformed to be all movements of design such as flow circulation, meander walking, curvy spaces.
“Lagoon” is transformed to be main natural elements such as blue wave, natural green etc.
The design for ground floor which all are retail shops, we create 3 layers of movement by “The first layer” is retail frontage and we provide spaces for them to custom their shop display. “The second layer” is the space for waiting, take a rest, sitting. And “The third layer” is provided for pedestrian movement. To separate all traffics and spaces as flow circulation design .
The green open space for residential, we divide it by zoning and functions by
“Enclosed Garden” each building has their own garden for passive activities such as reading, sitting, meeting etc.
“Lake garden” is public green space for sharing and dried active activities such as jogging track ,yoga platform, amphitheater, sculpture garden etc.
“Pool Lagoon” is about wet activities such as curvy pool , lap pool , jacuzzi, waterbed & sun bathing, etc.
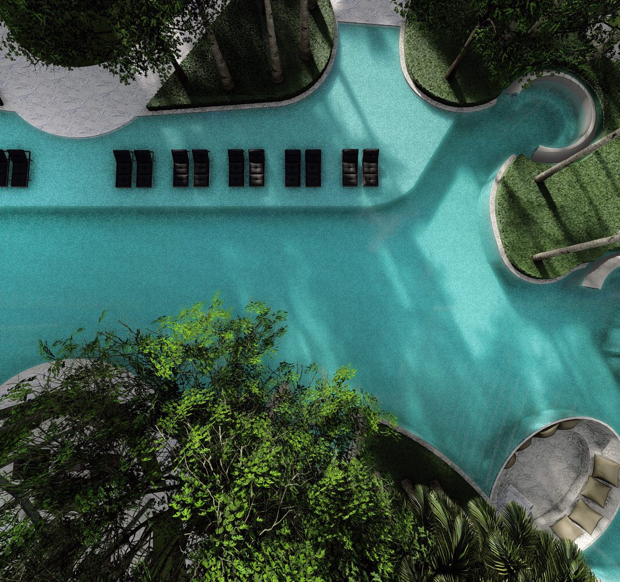
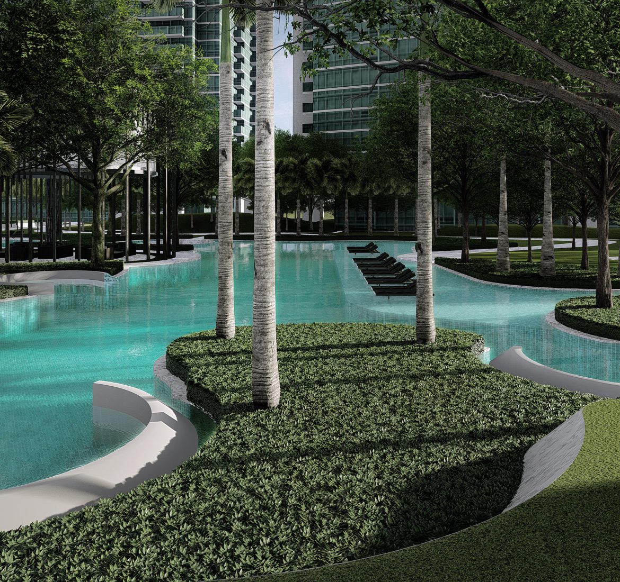
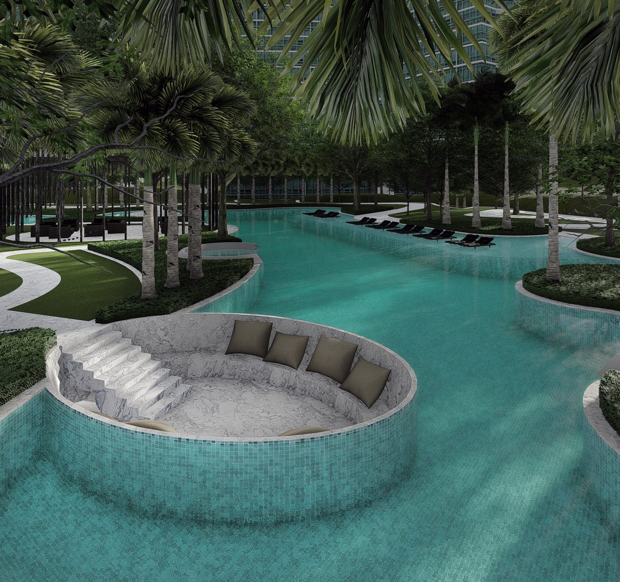
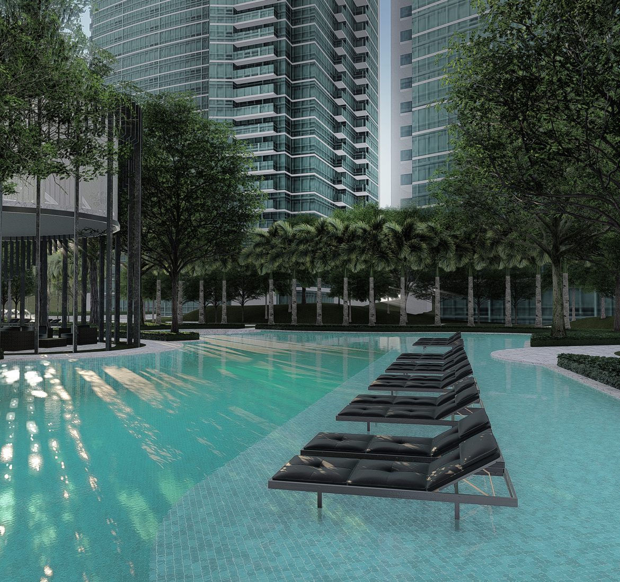
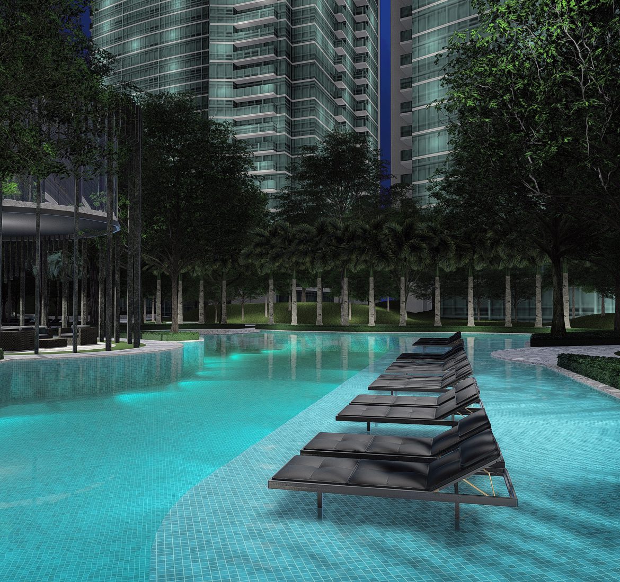
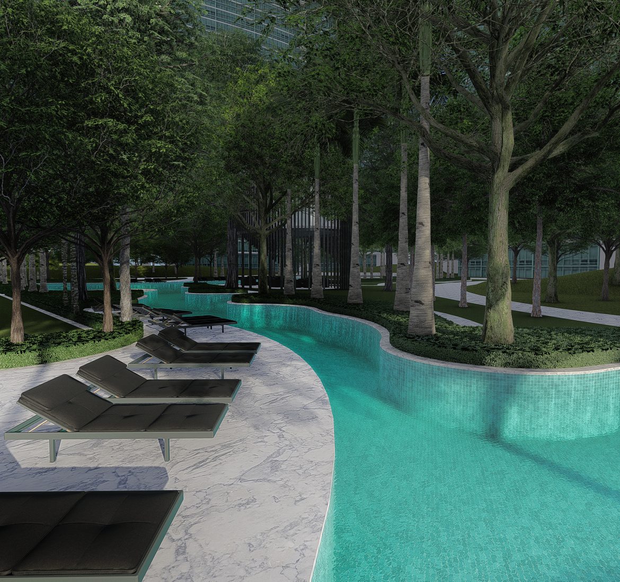
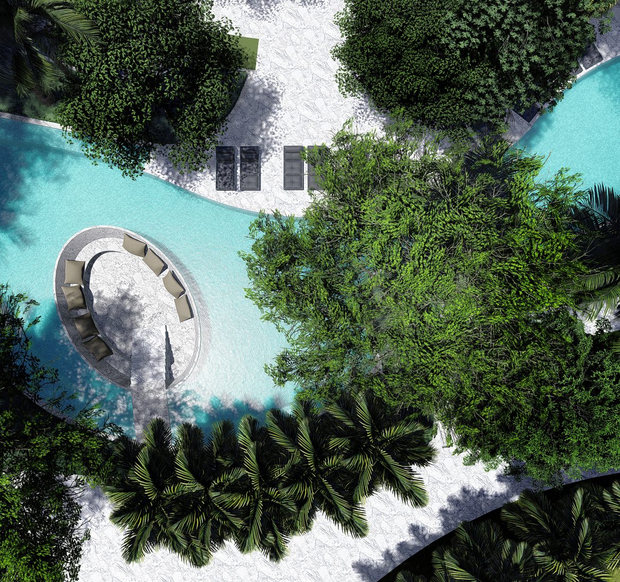
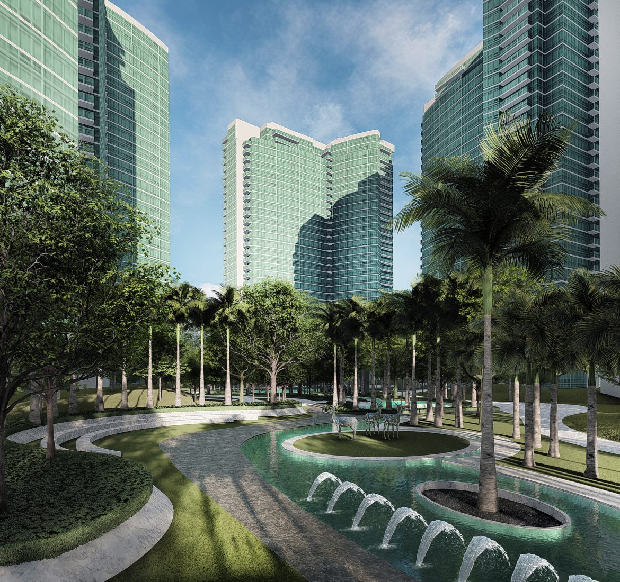
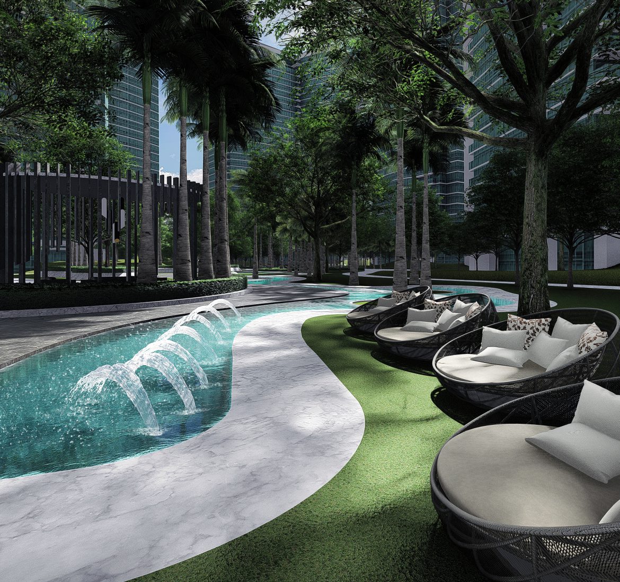
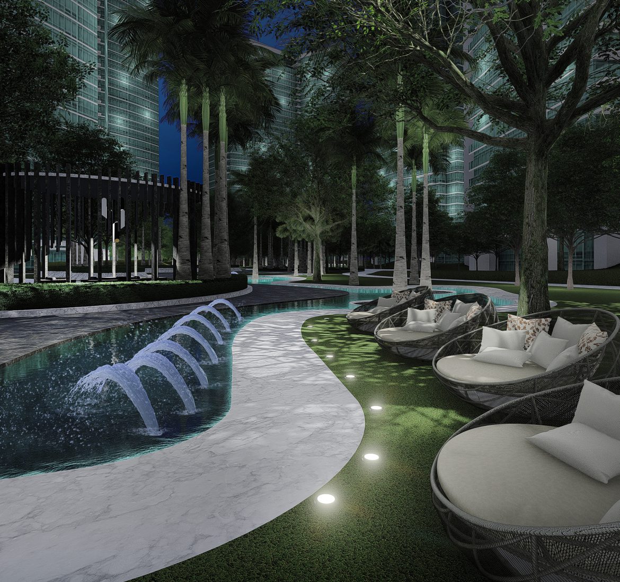
You must be logged in to post a comment.