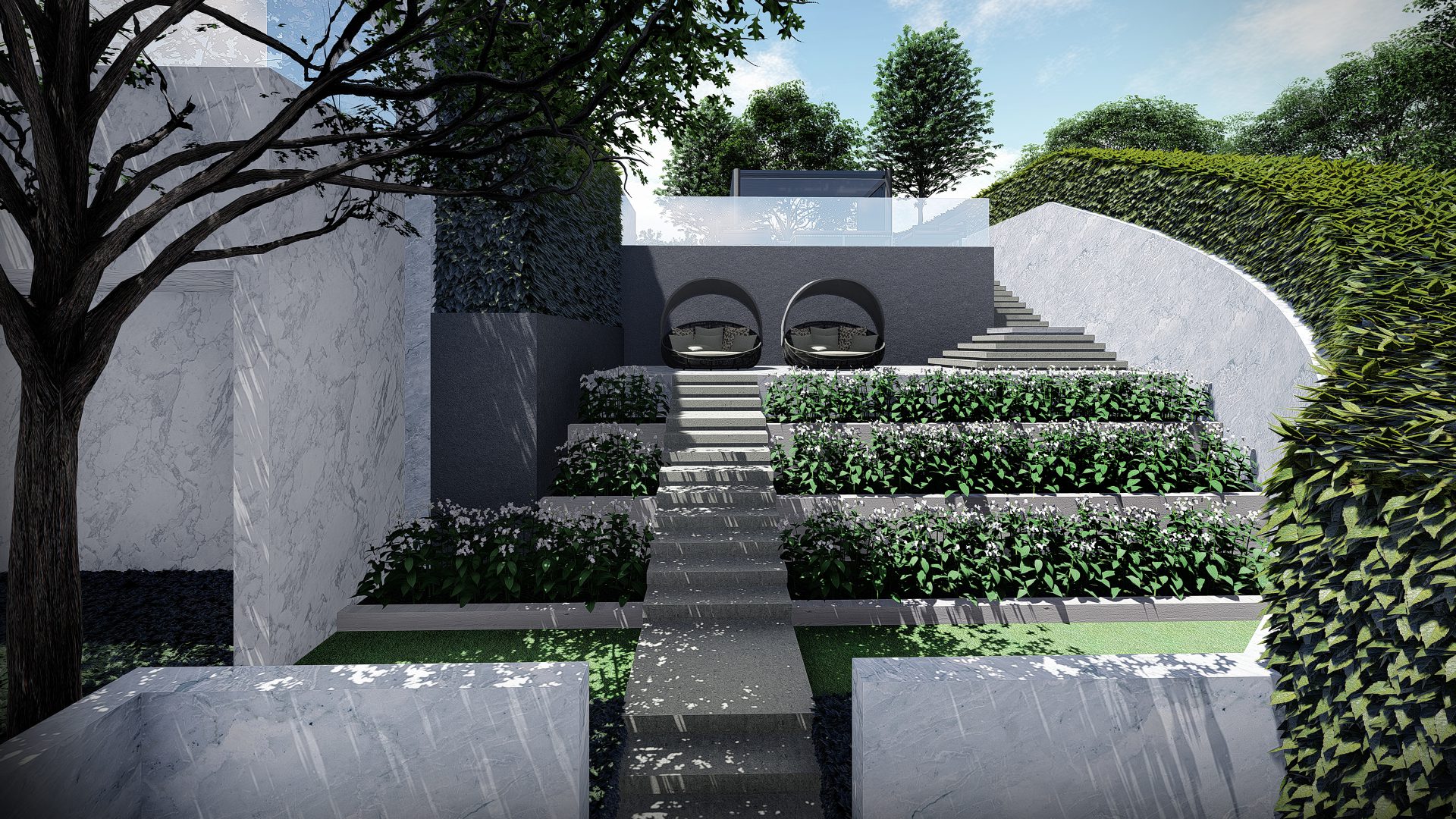
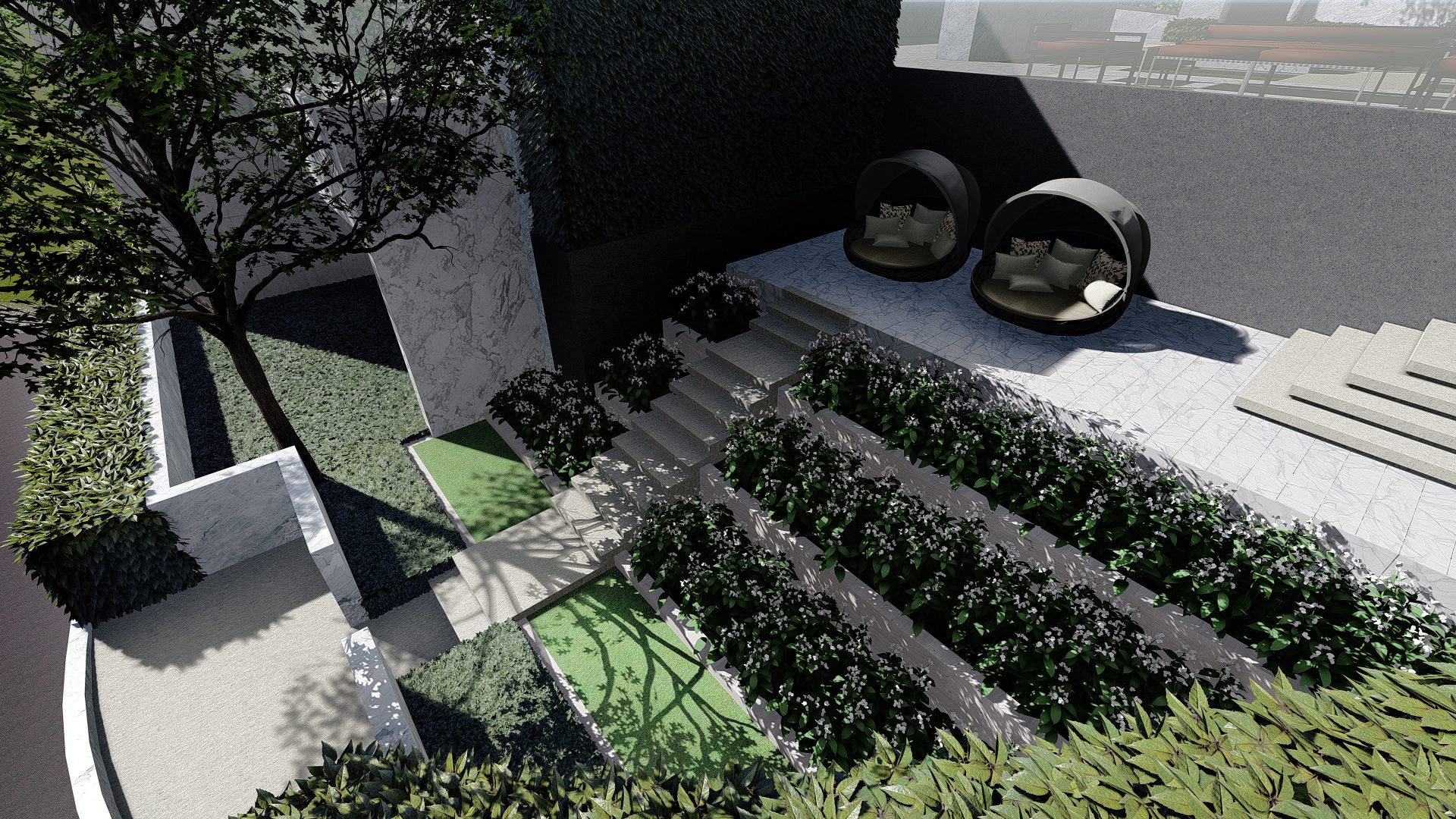
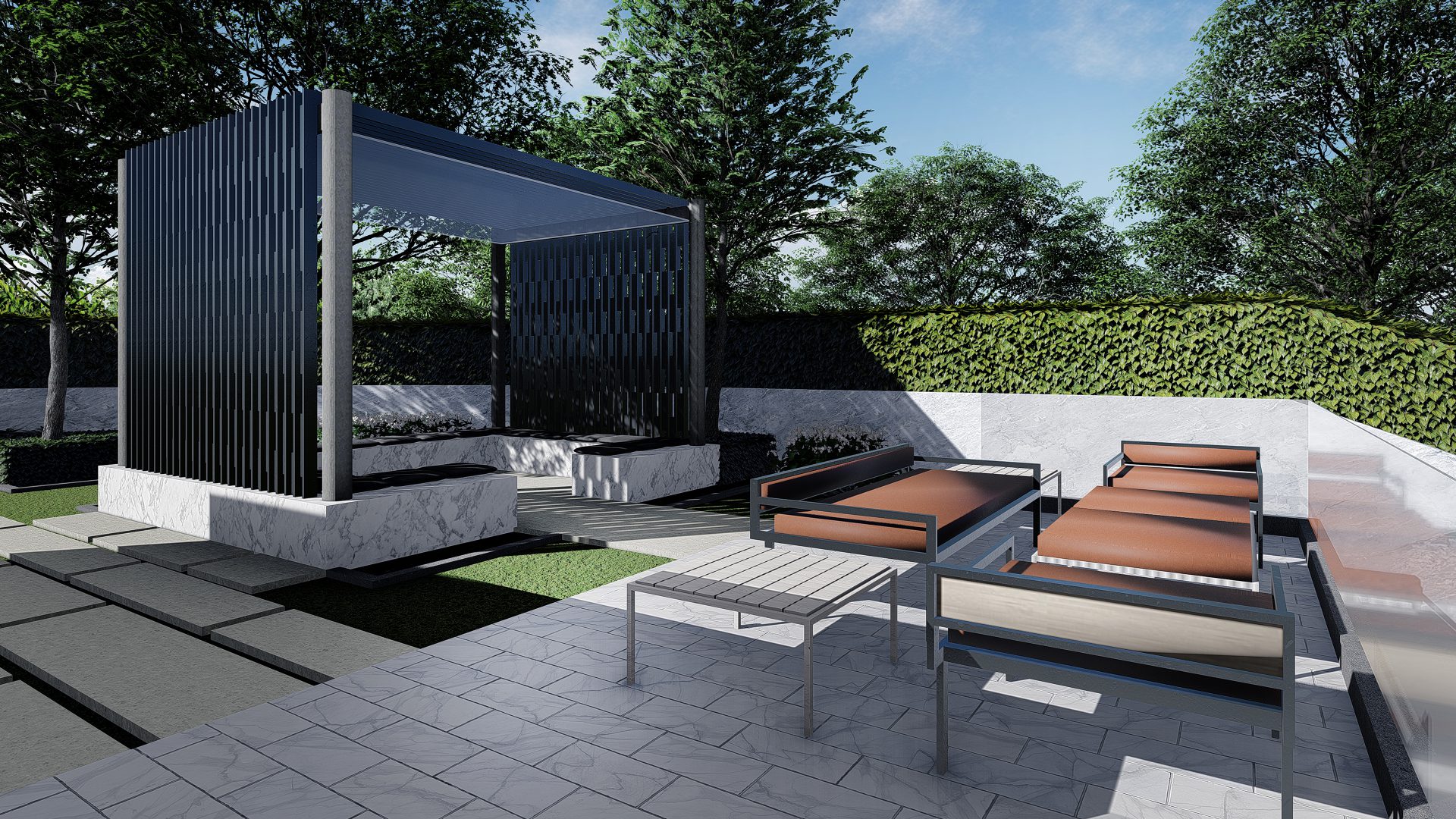
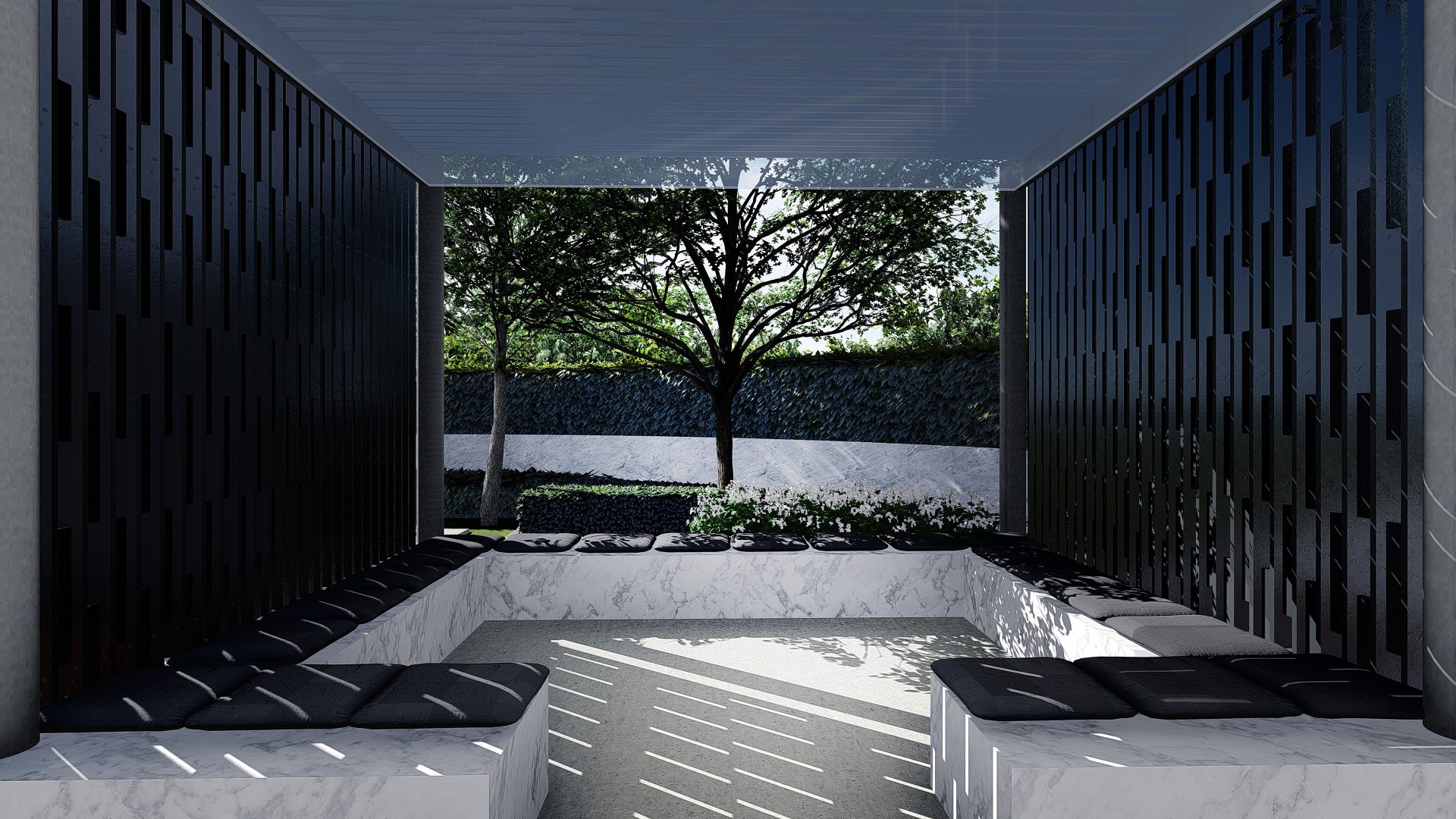
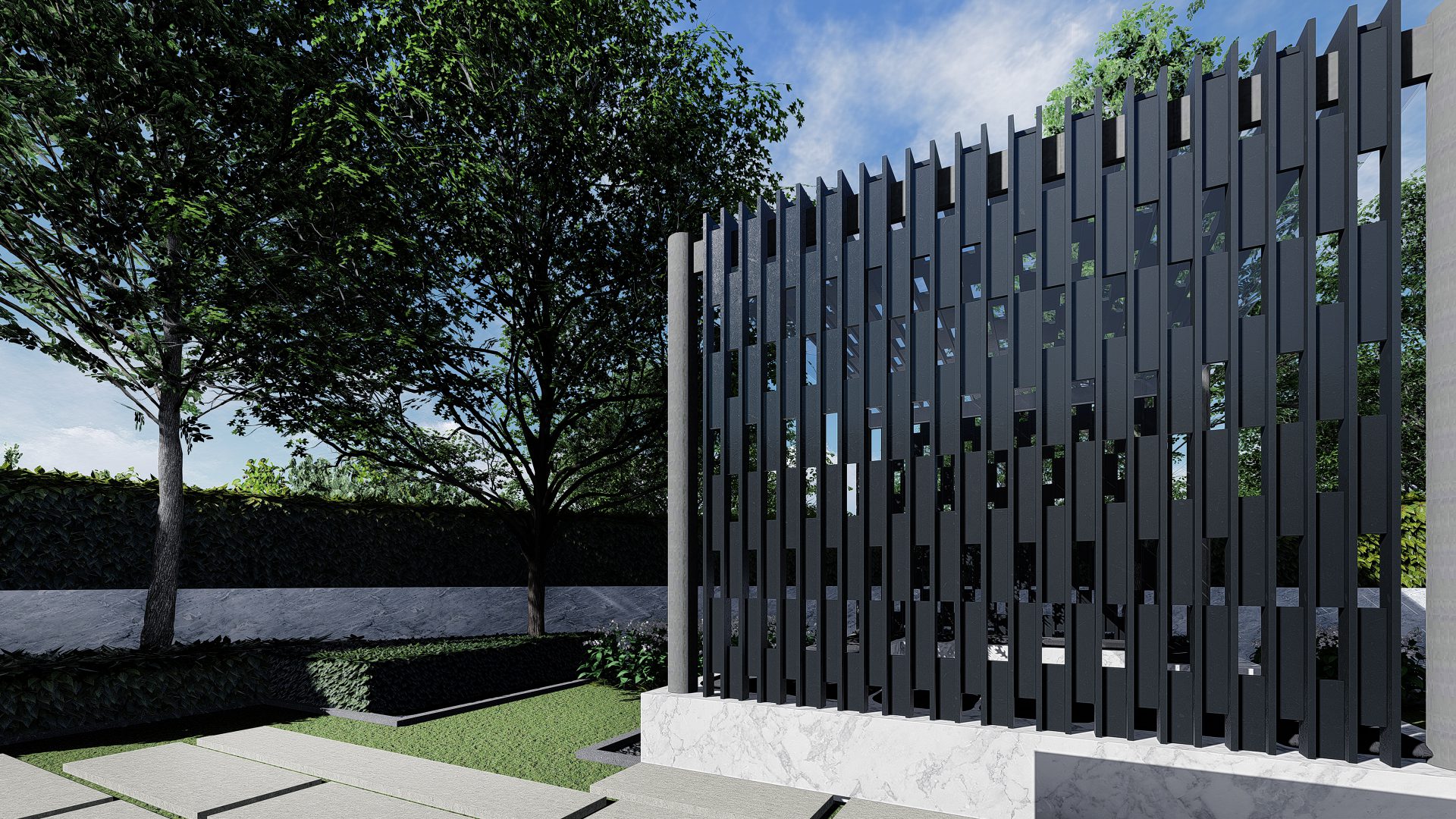
Garden 601
Project Owner : Sun Property
Location : Shenzhen Guangdong, China PRC
Year : 2018
Architect : Local Architect
Description.
Garden 601 is private residential located on the hill in Shenzhen China PRC. The building has 3 floors and the main entrance building is on the upper floor, Other function rooms cascade down to the lower floor. The green open space is attached beside between building and internal road and face out to natural view. And the level different from the top to the bottom is 5 meters.
We create the upper outdoor space extend from the living room to be a space for family to do activities together, outdoor dining or party and we use the glass railing for safety but still have a clear view to nature. A shade structure for sitting ,reading, and framed the view for the feature tree at the back.
Go down to the lower terrace and there are lounging chairs face out to the natural view. And cascade down by create green terracing garden, white flower which is preferred by owner. From the bottom there is a small gate to go to club house. And once look back to the garden, will see white flower terracing garden as a garden display.
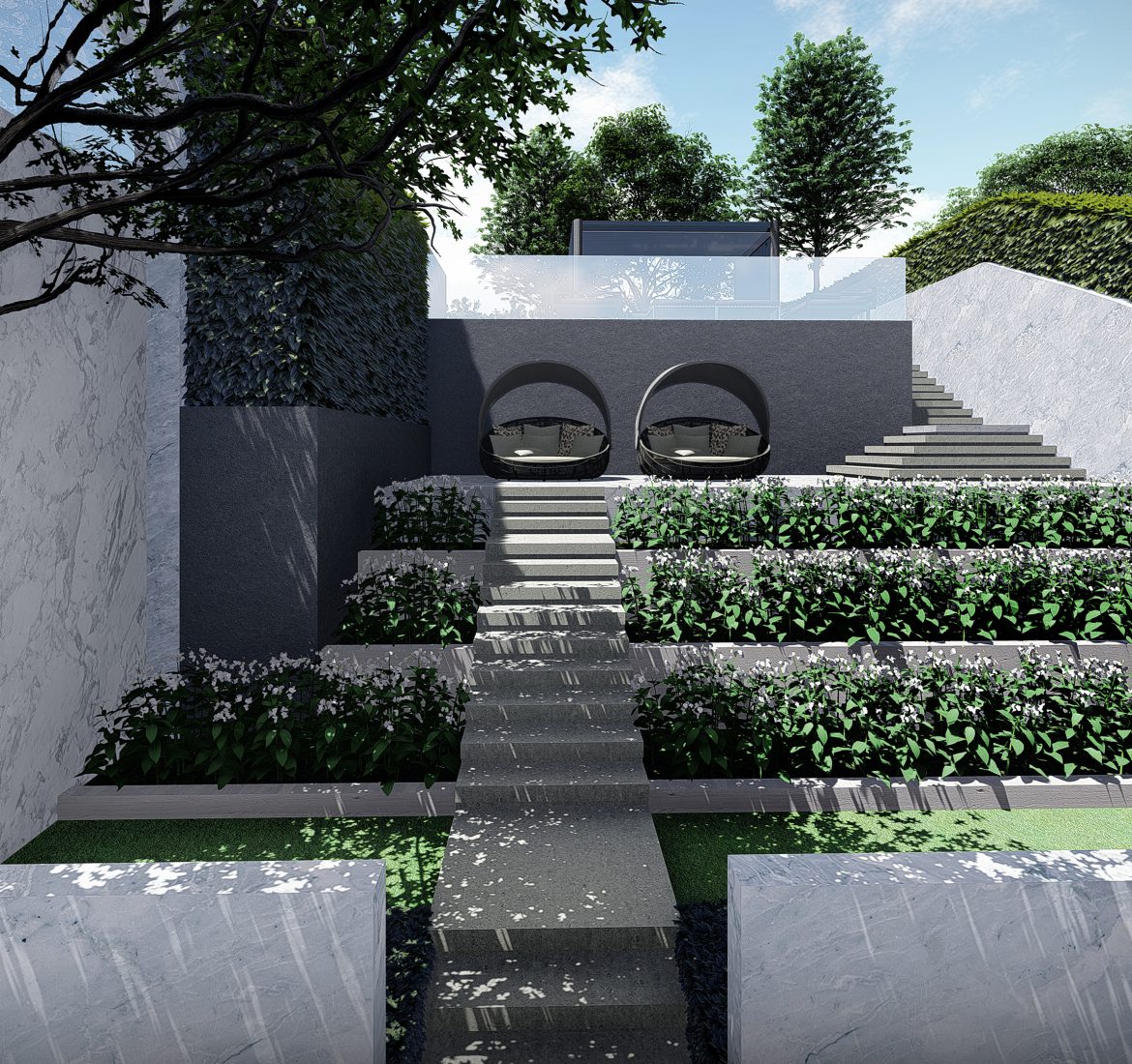
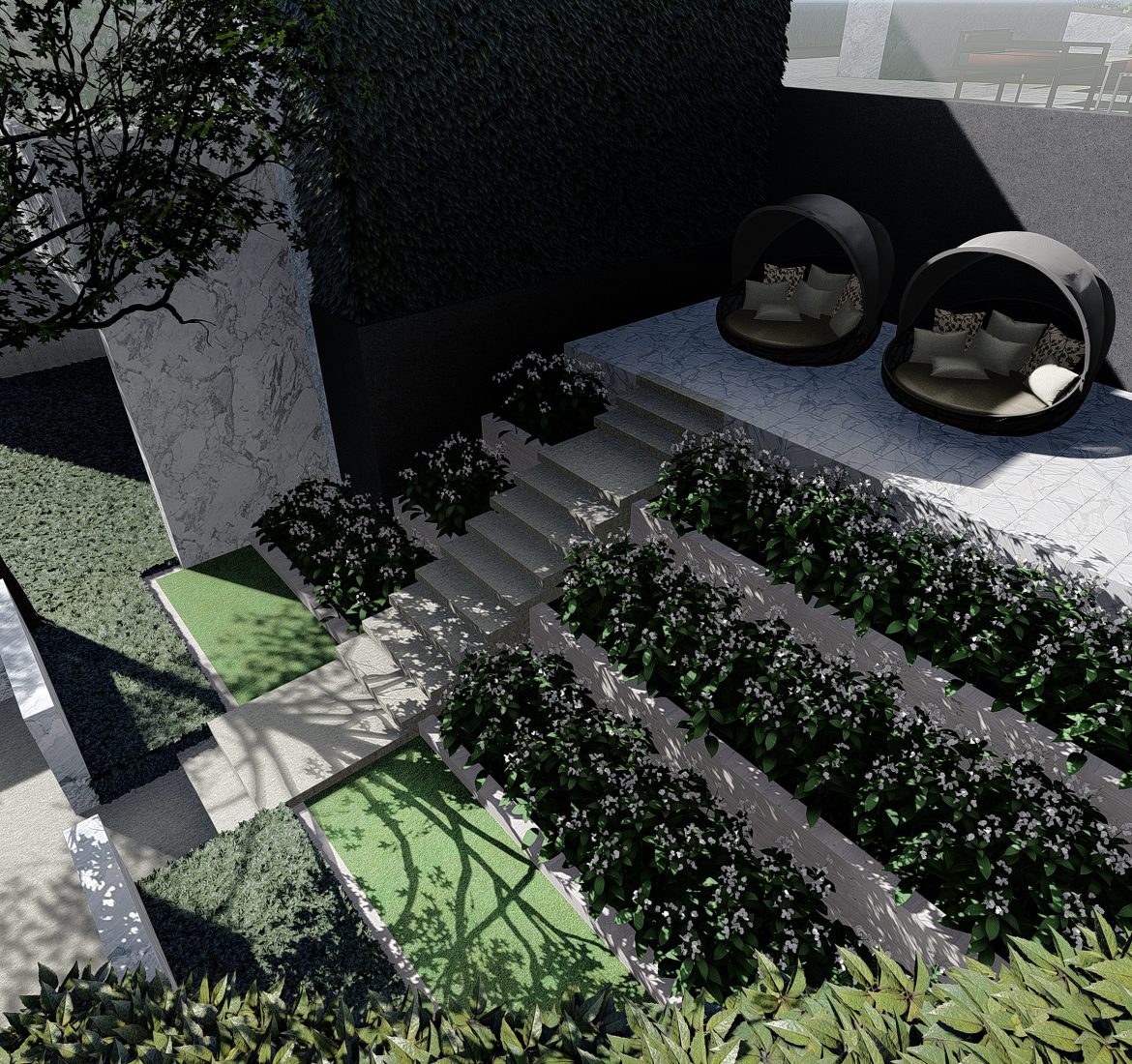
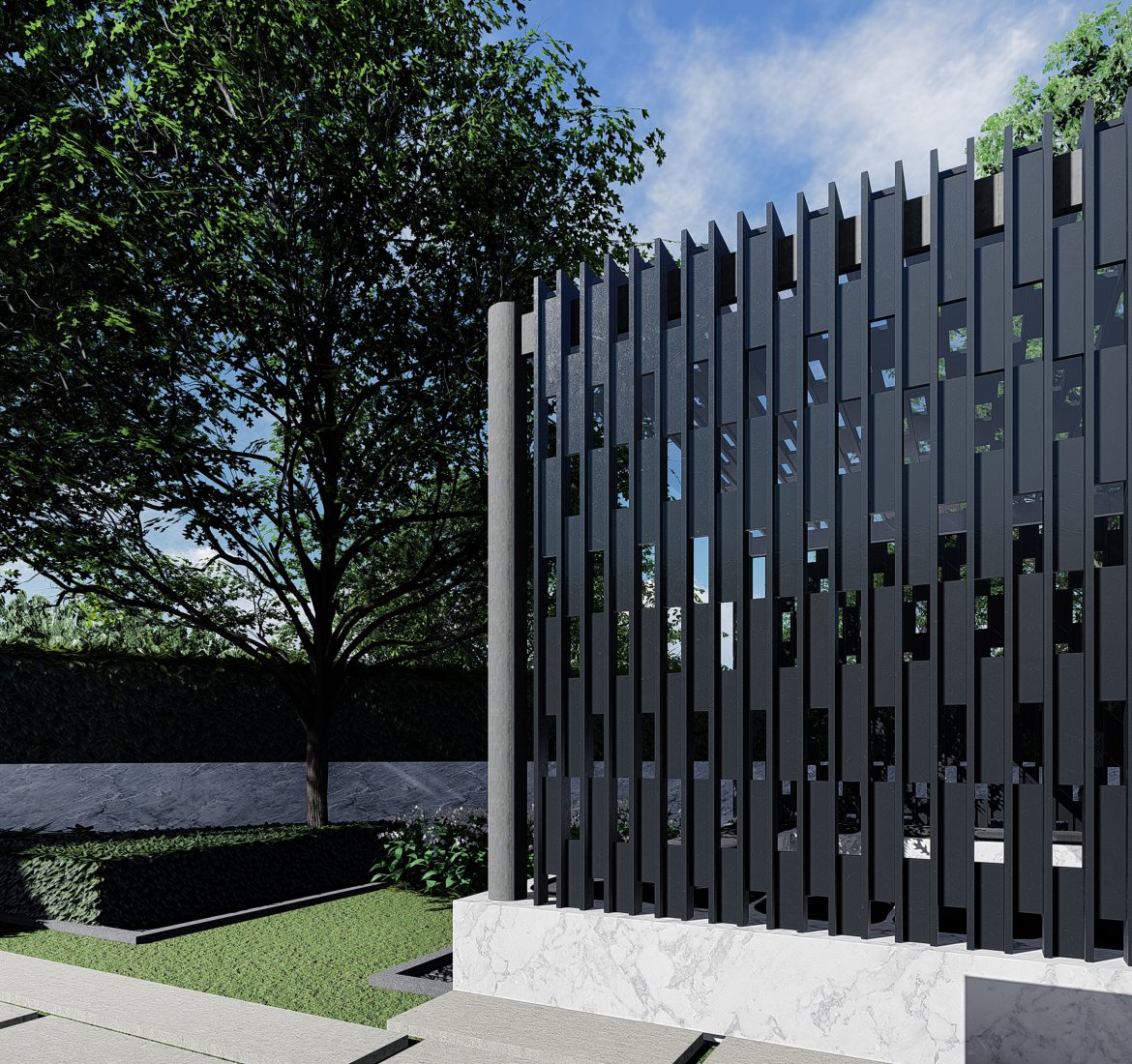
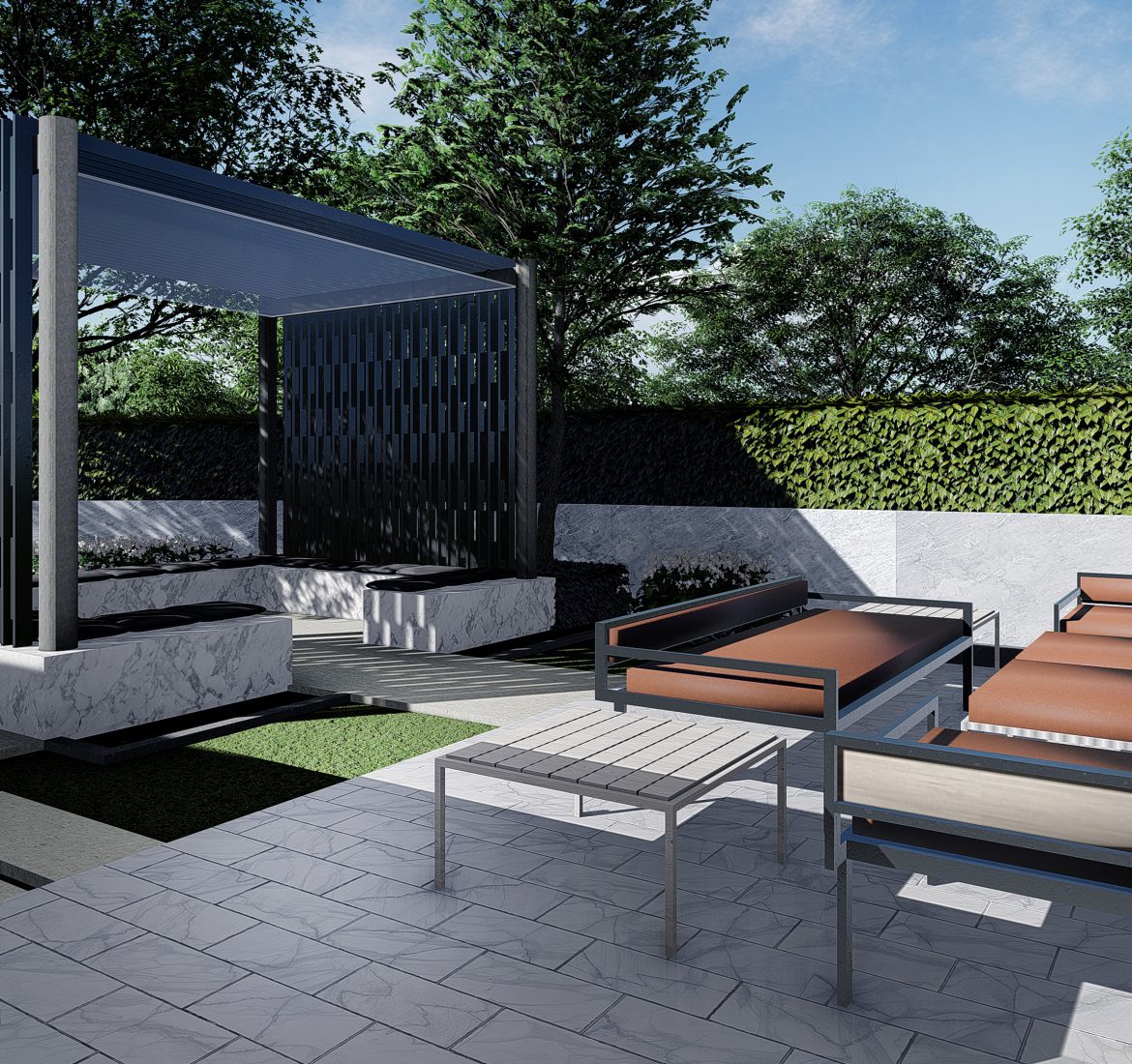
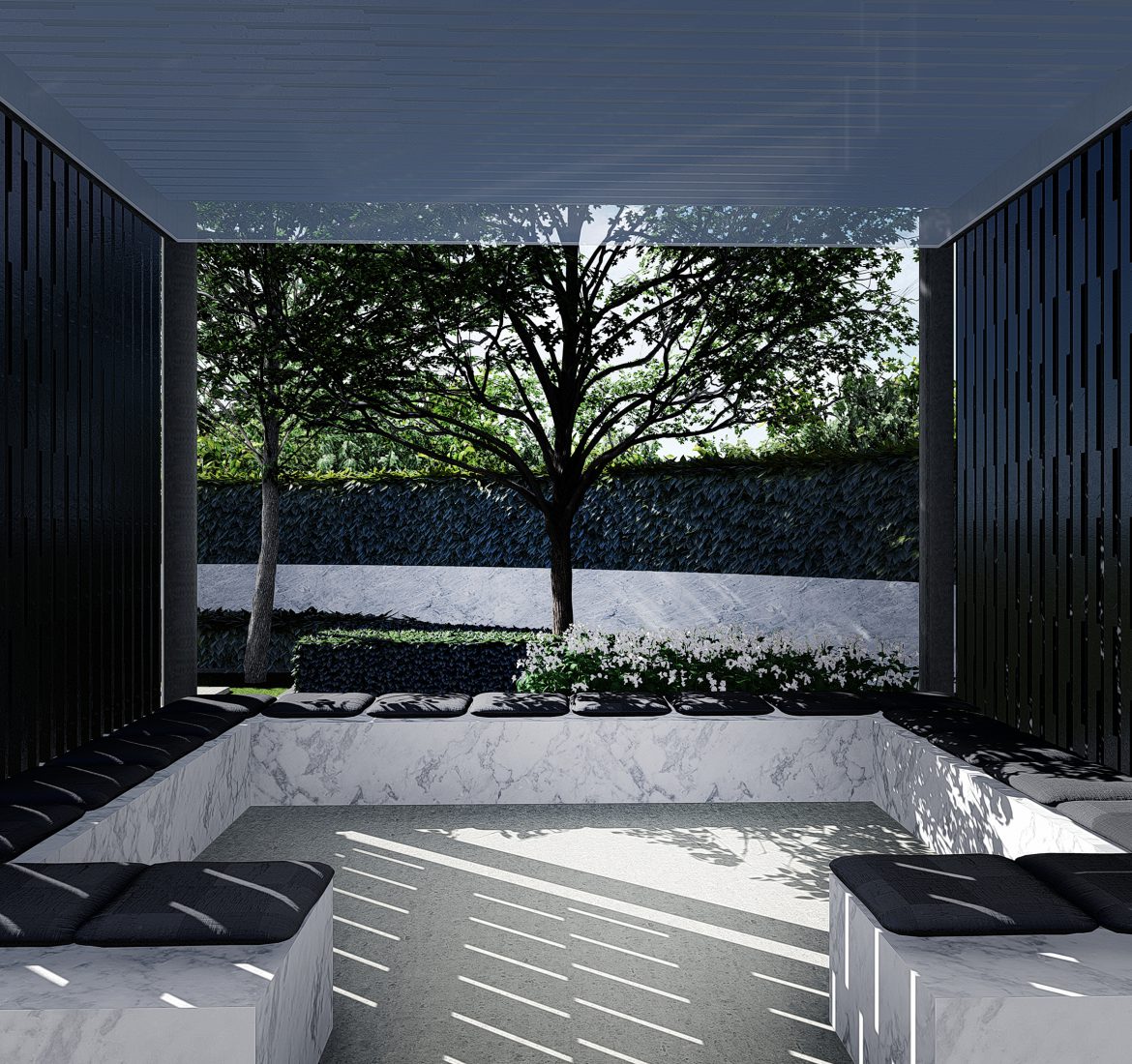
You must be logged in to post a comment.