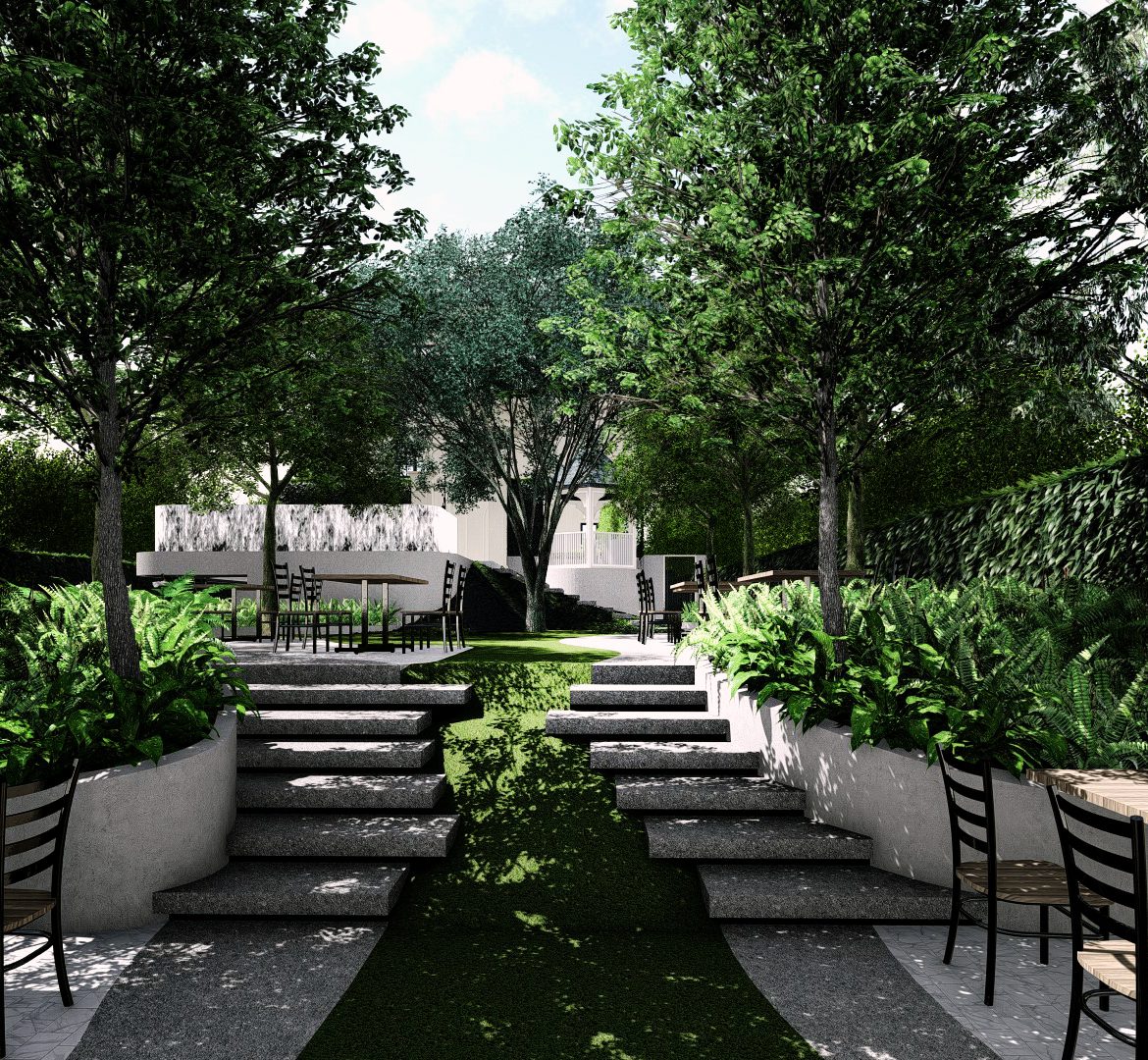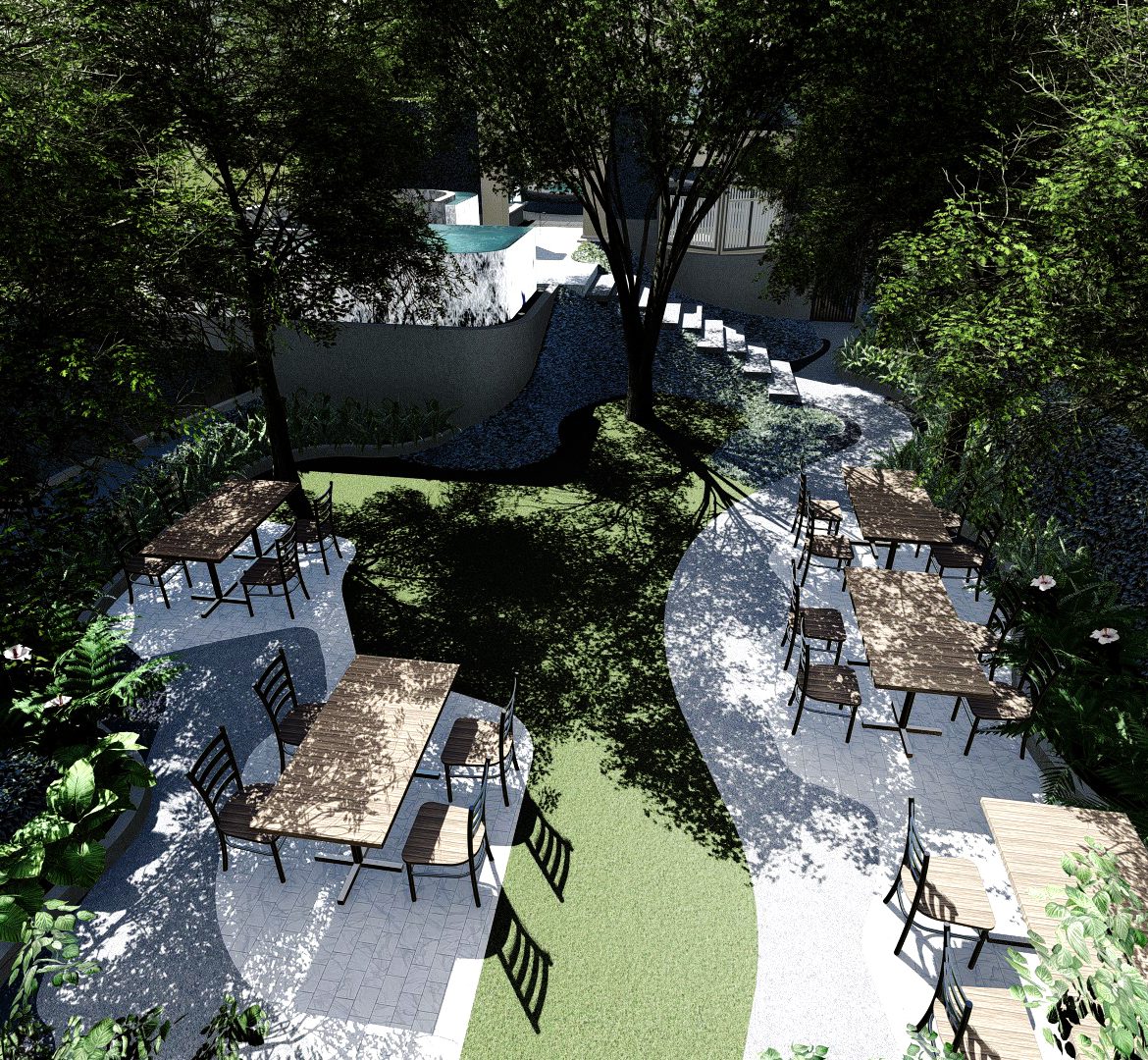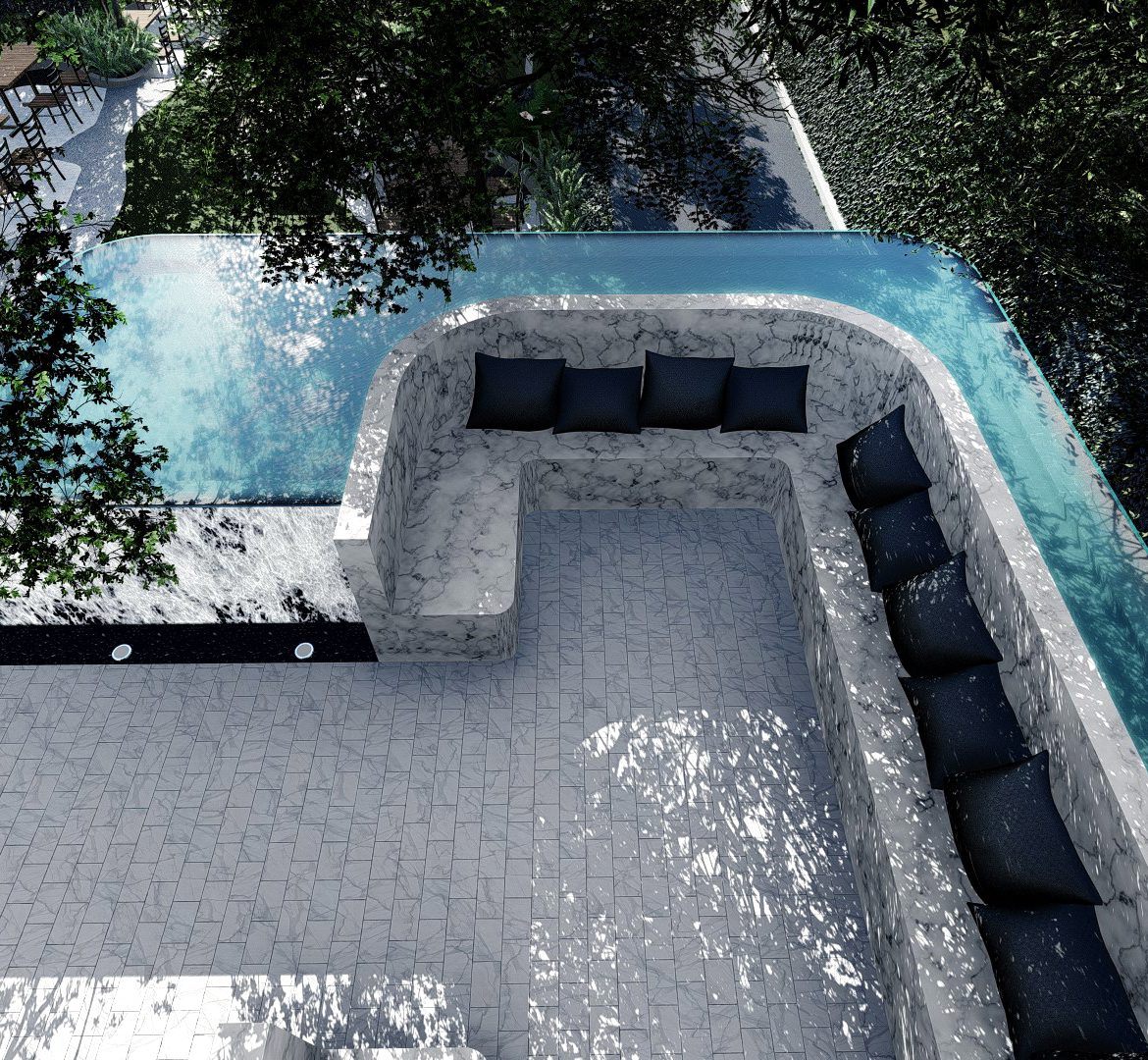


The Forest Dining Garden
Project Owner : K. Bobby
Location : Suanplu Bangkok, Thailand
Year : 2017
Architect : K. Tawatchai
Description.
The forest dining garden is phase 2 of Charoen Nakorn Residence, Owner decide to renovate existing wooden warehouse to be a restaurant in loft style.
The green outdoor dining is a space between restaurant and private house. So, we design it as flexible space for both. In day time this garden is a front courtyard of private house which the owner and family has activities together, night time will be adjust to be space for garden dining of the restaurant.
Since the owner prefer the theme of the restaurant as “the forest”, then we provide natural design space and plant materials. The green visual linkage will start from inside the restaurant flow up to in front of private residence. The main feature tree is visual focal point, and upper is the water fall seat court for VIP group.



You must be logged in to post a comment.