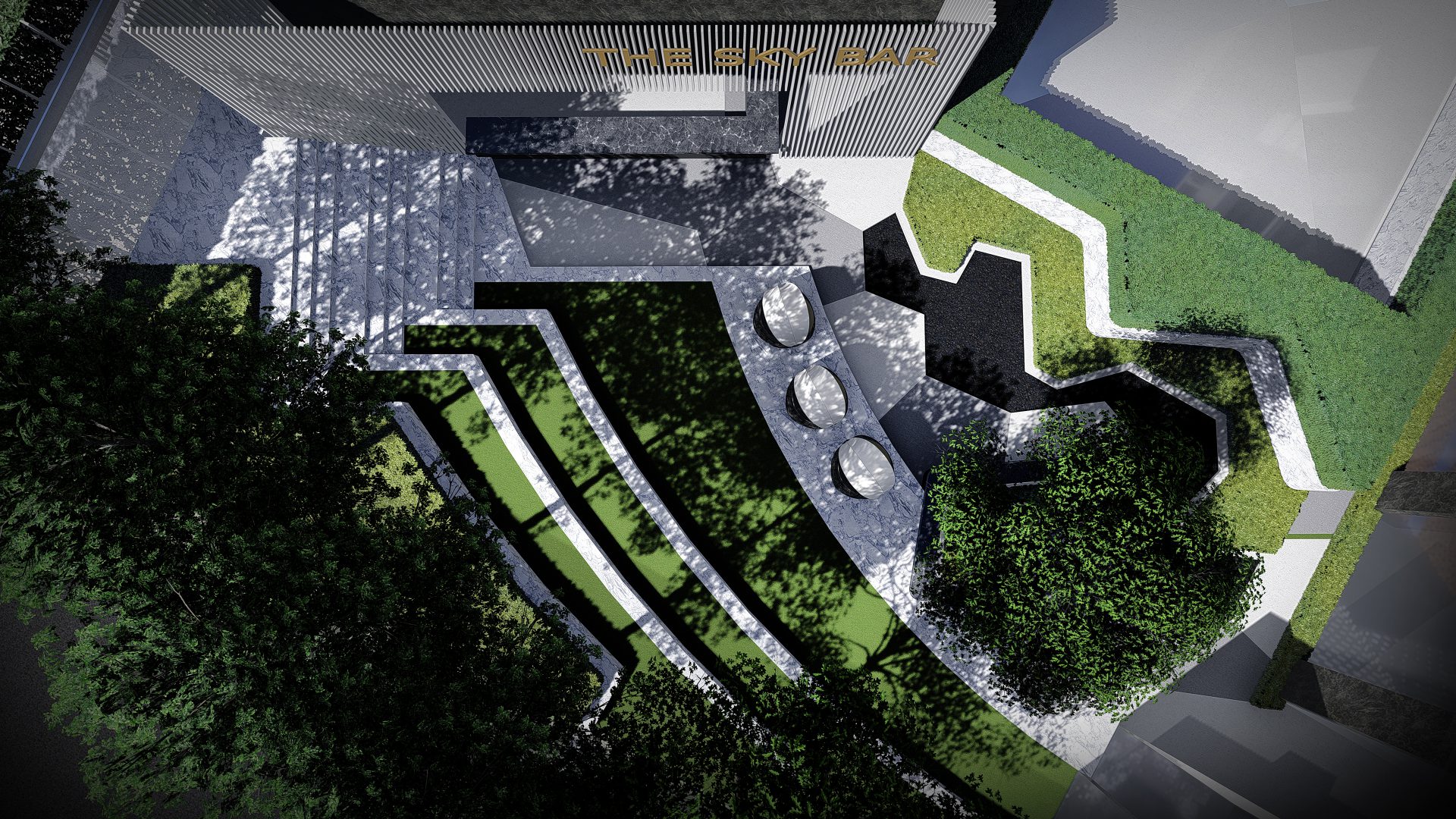
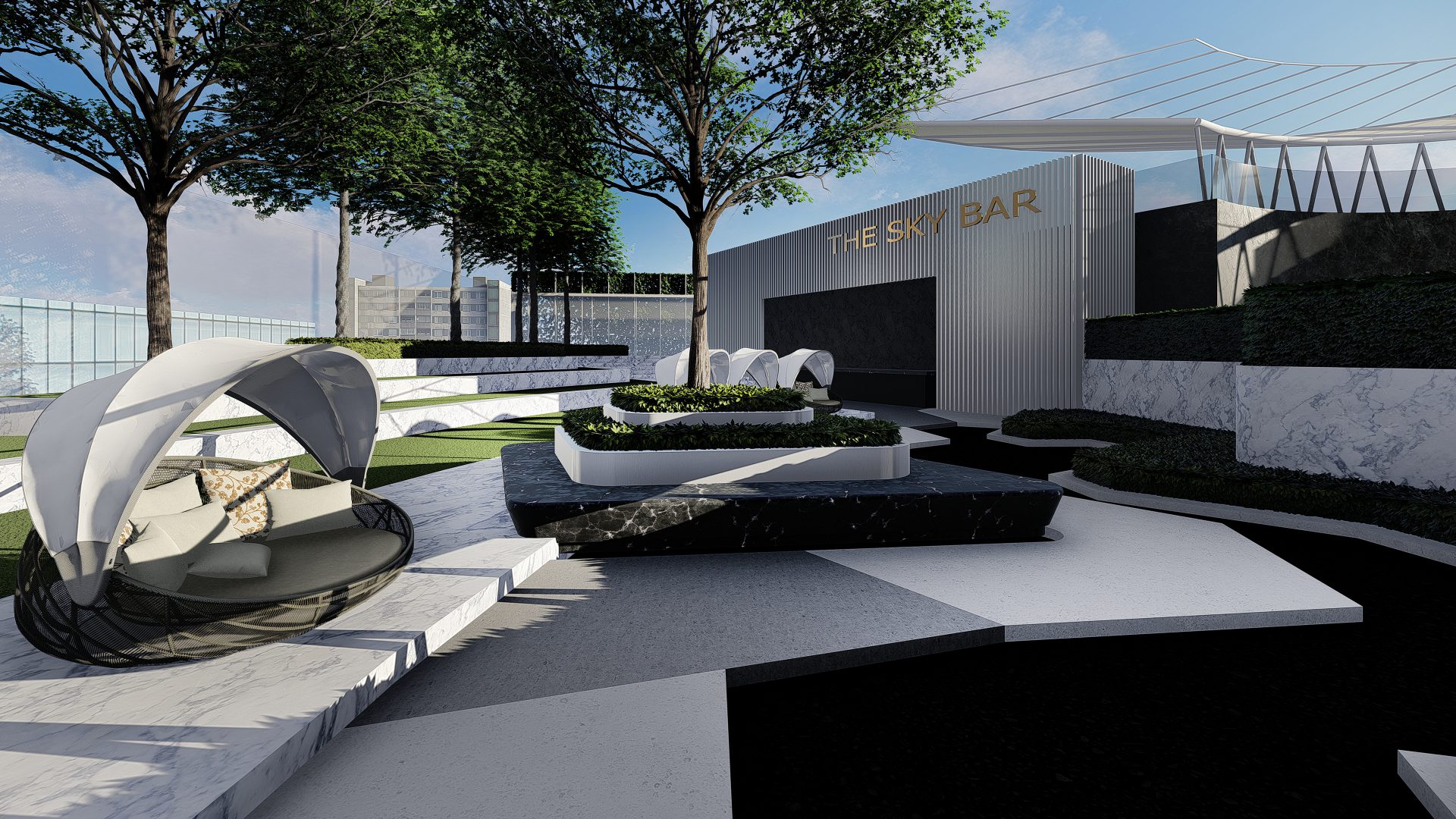
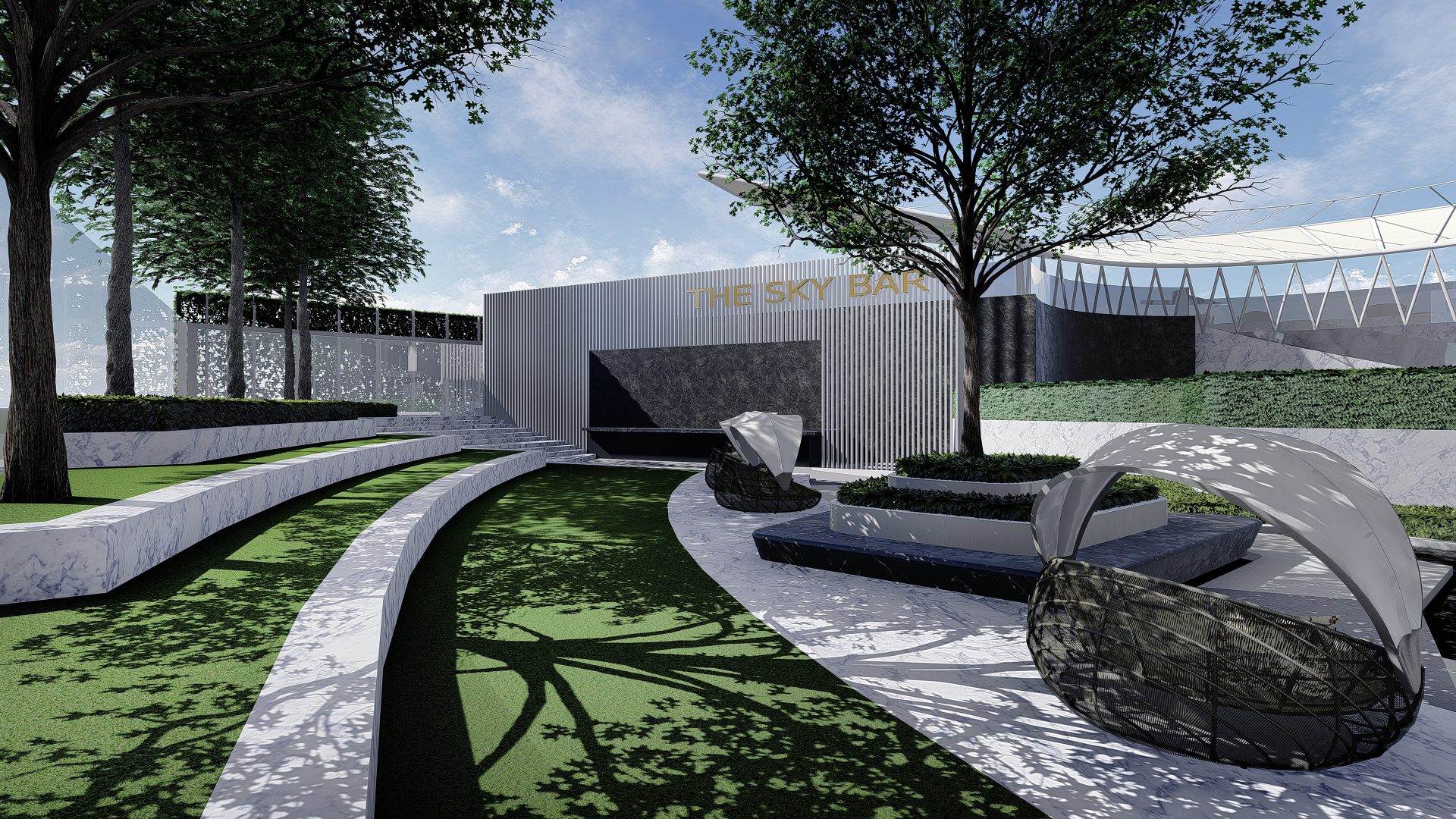
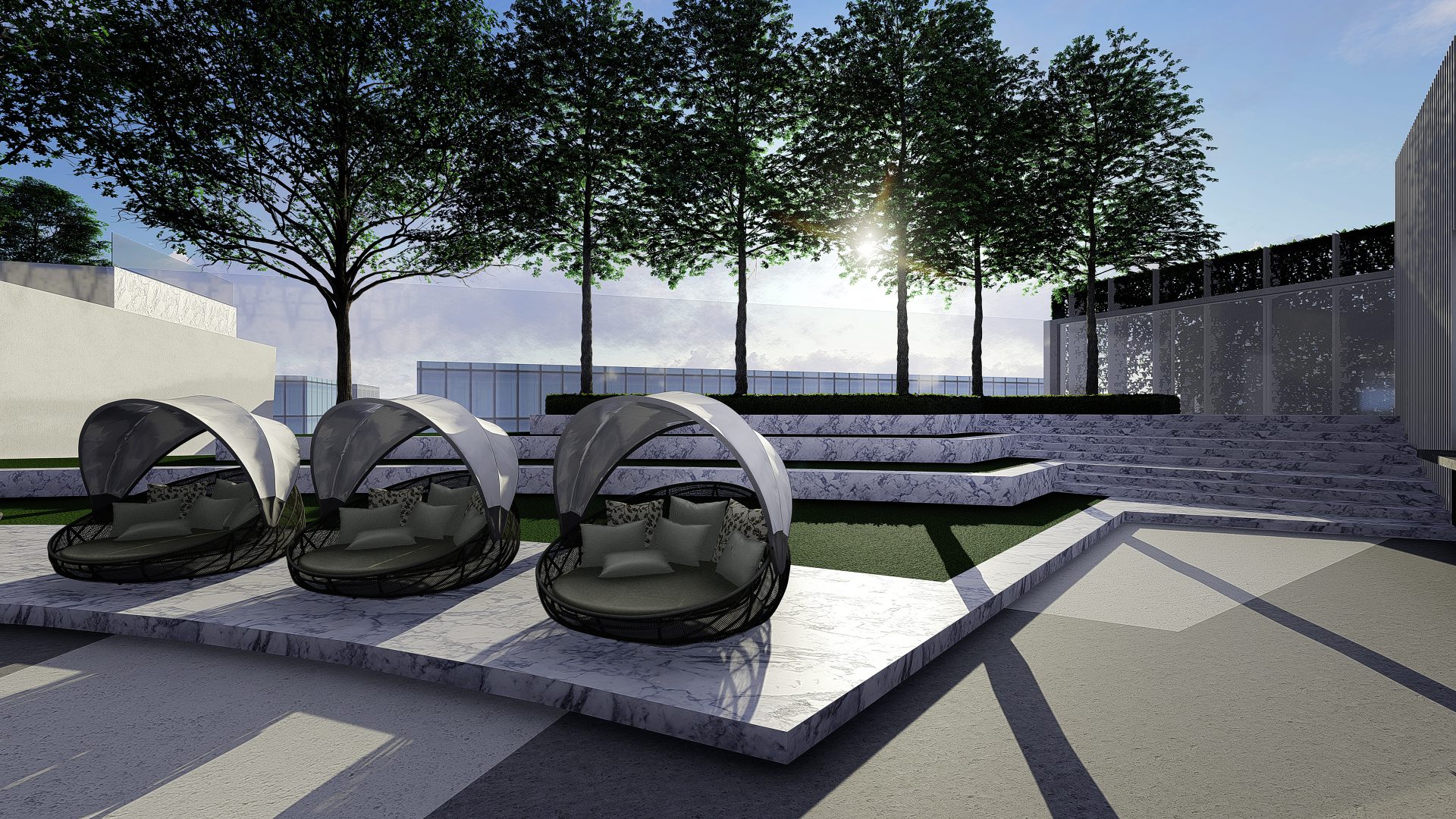
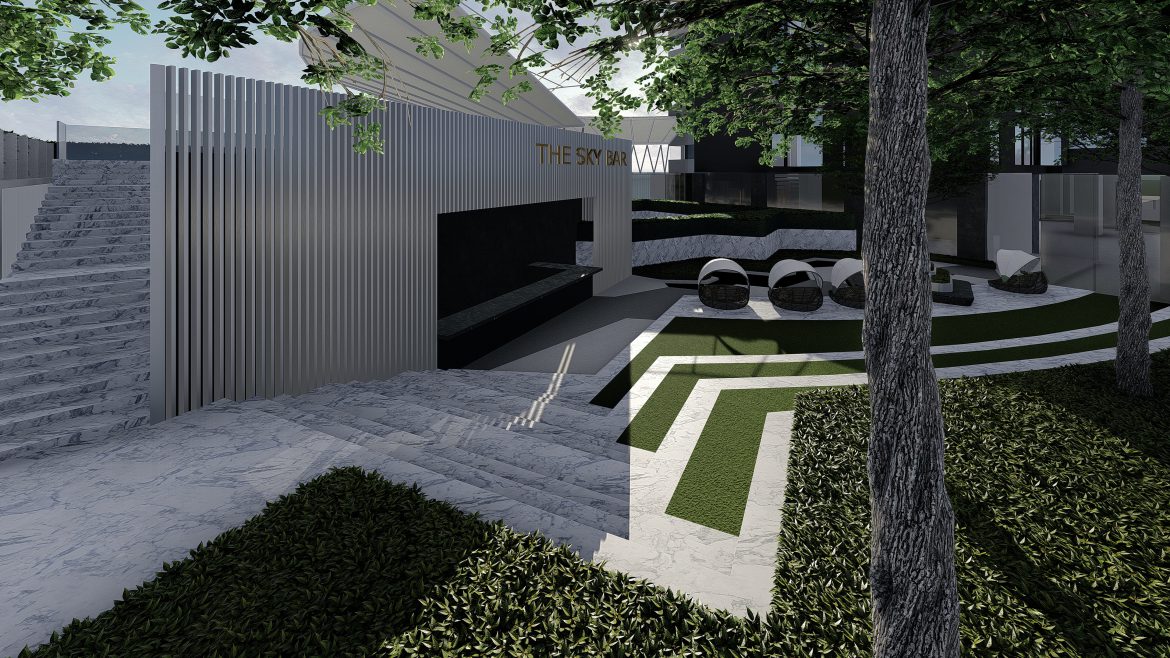
Zhongshan Sky Bar & Garden
Project Owner : Sun Property
Location : Zhongshan Guangdong, China PRC
Year : 2017
Architect : Local Architect
Description.
Zhongshan sky bar & garden is second phase of Zhongshan residence. Continued and connect the concept together. The existing space and structure has 2 level change. First is the sky light area, the second is the top of fire exit which is higher 4 meters.
We design the sky light area as city hotel facilities and separate the access from the residential zone. Take the elevator from the first floor to the lobby, go out and explore the garden with bar station which is we build up new mask cover fire exit room structure, modify the inside structure to be service bar and storage. Screening the existing sky light that does not looks good by green planter.
Go up to the sky terrace that we modify the rooftop of fire exit room to be a place for people come up to hangout and enjoy city view both daytime and night time. And the night time we create the special lighting on the terrace floor to make an atmosphere for hangout.
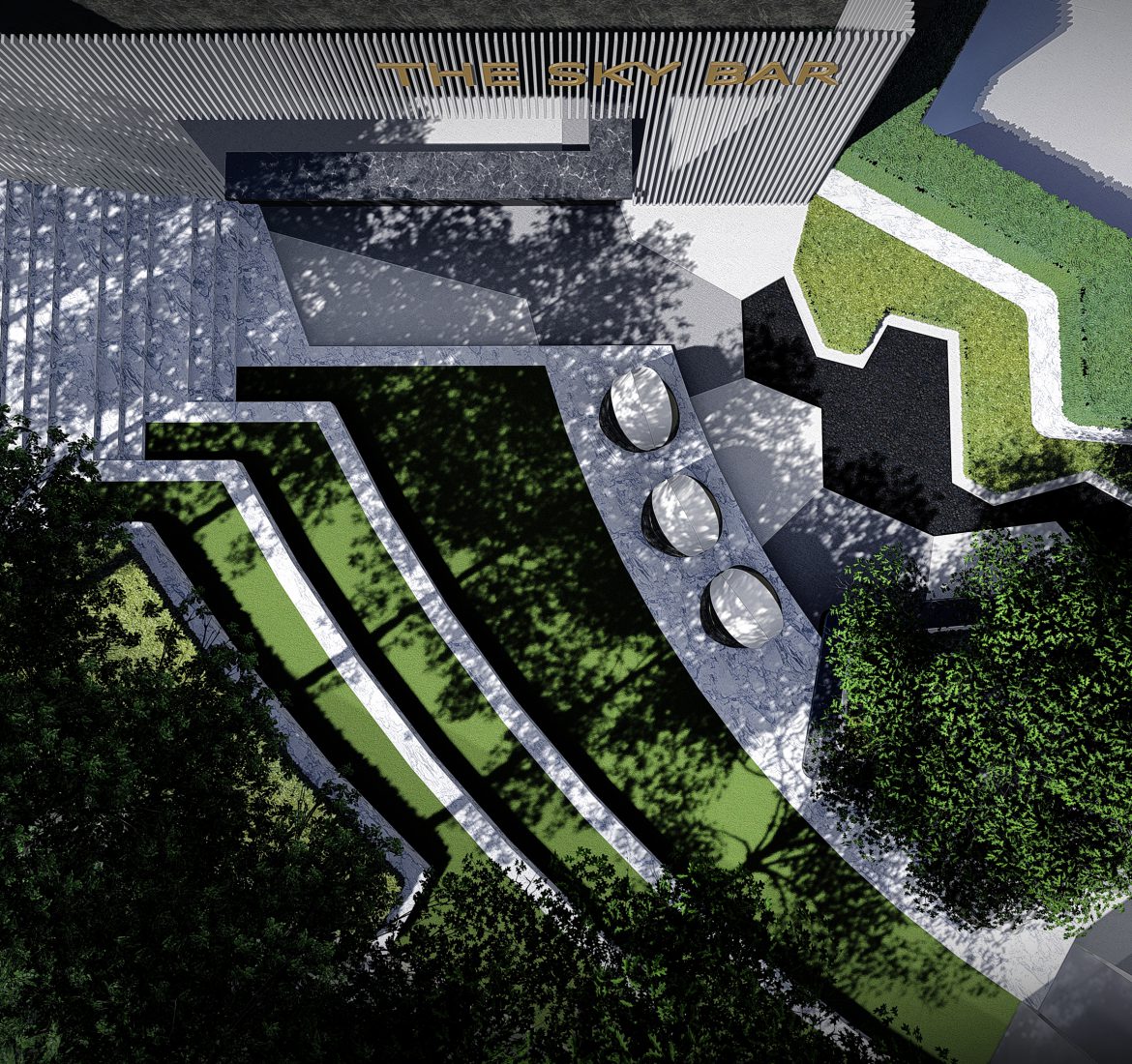
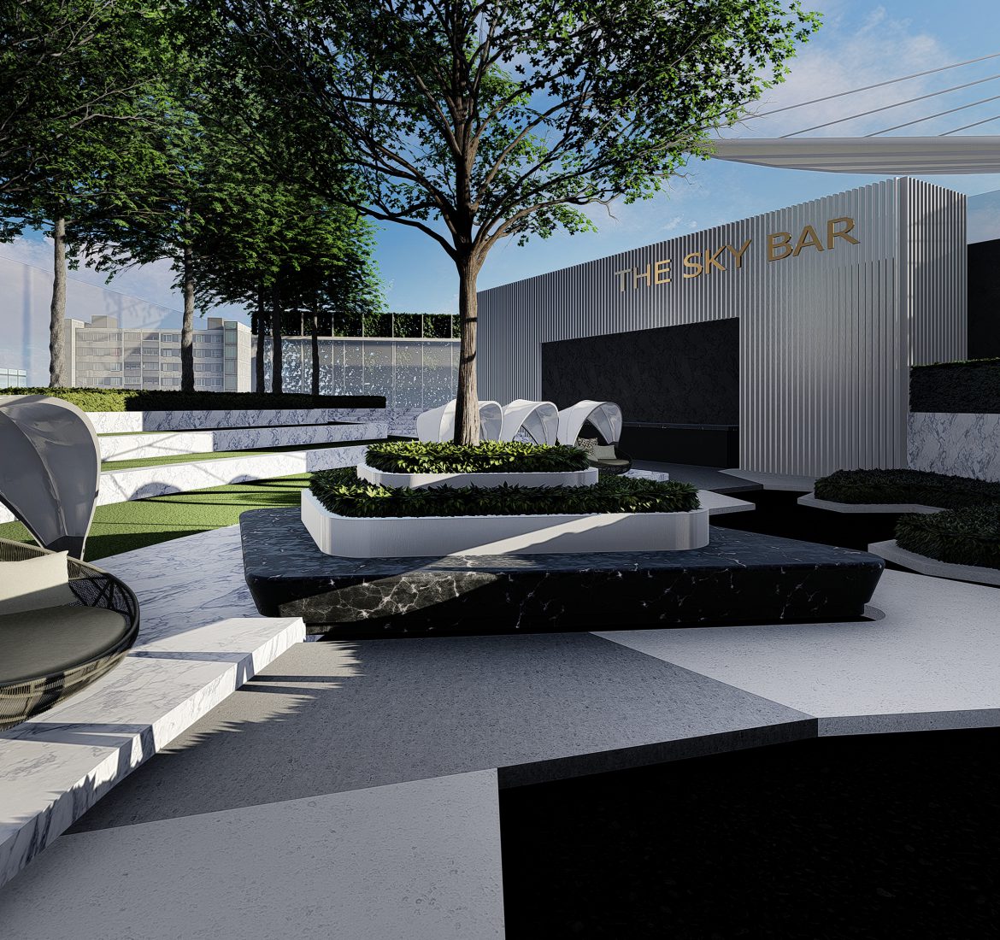
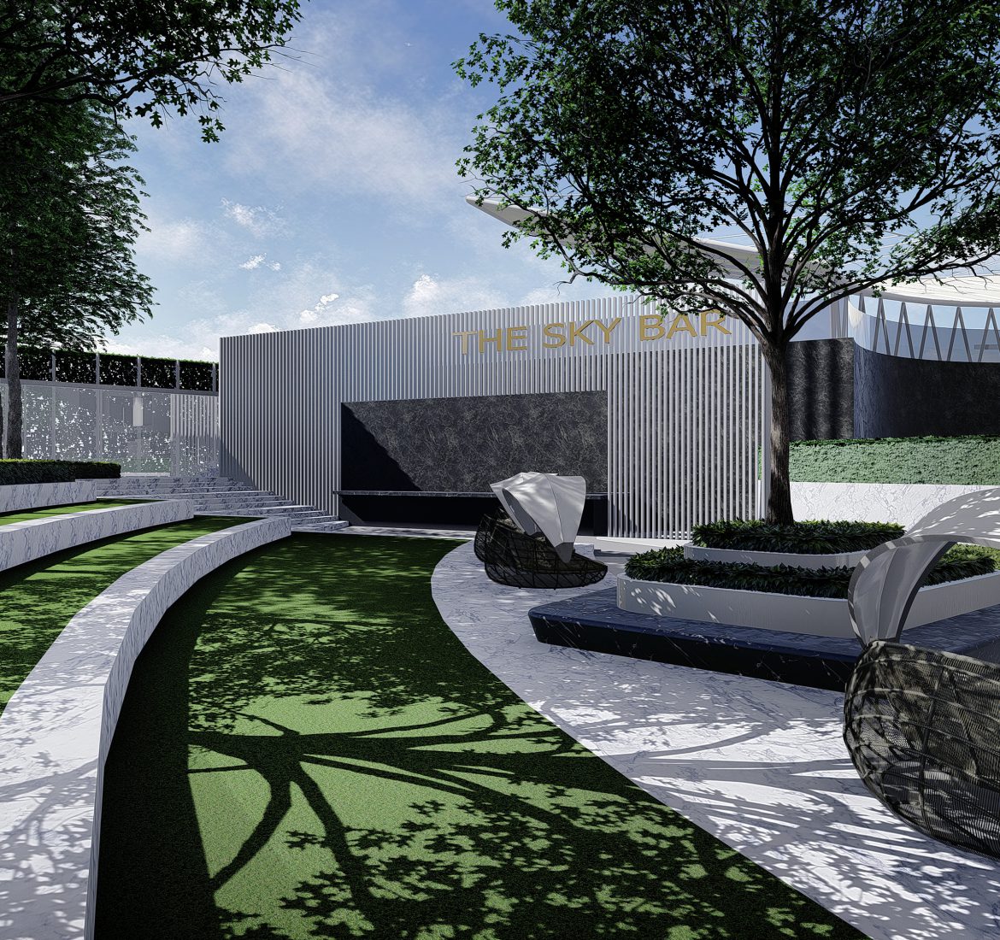
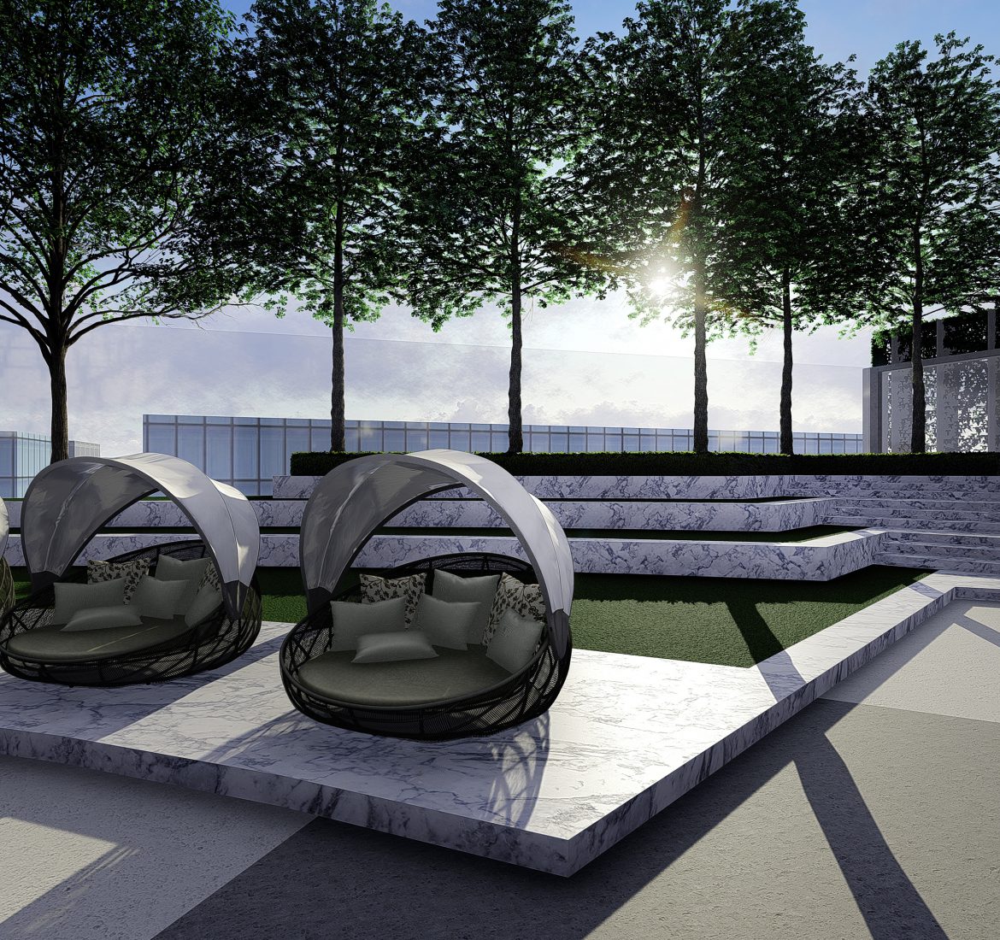
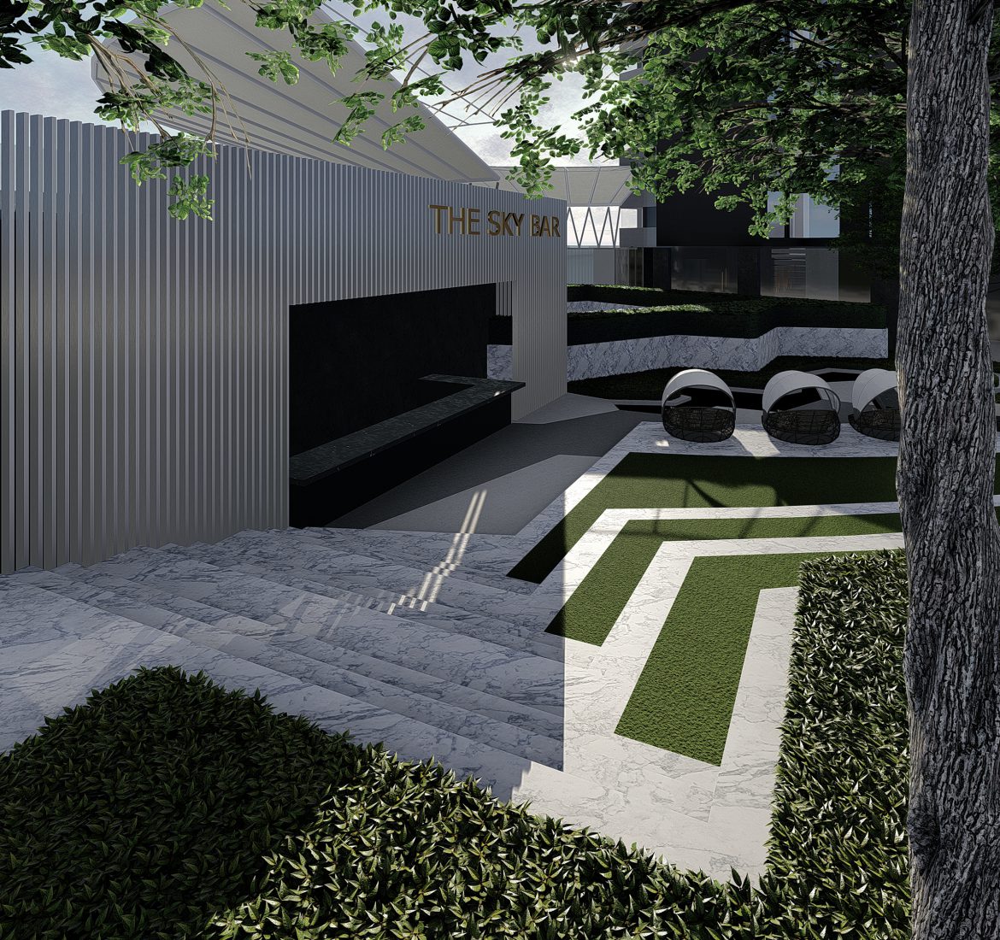
You must be logged in to post a comment.